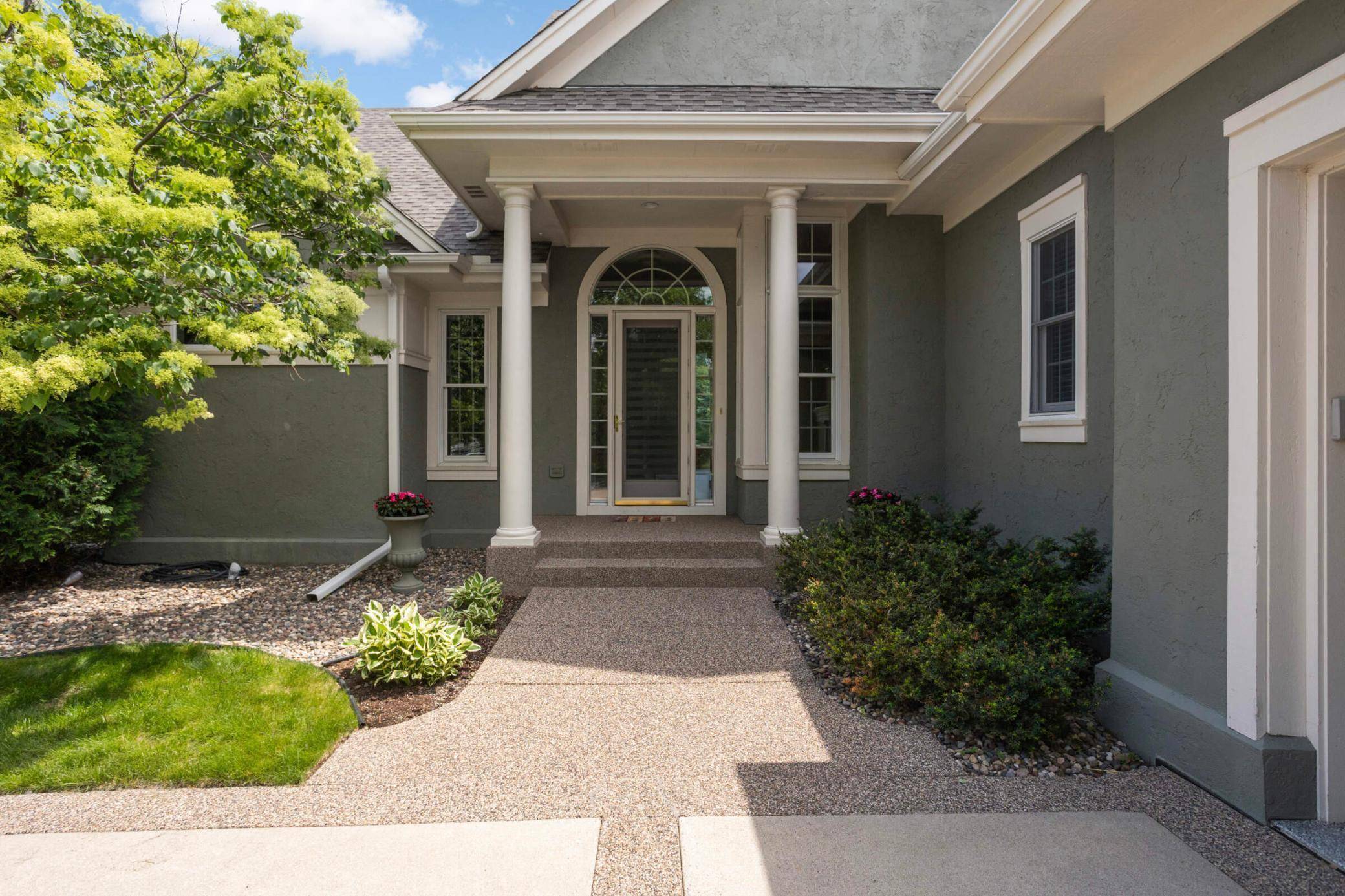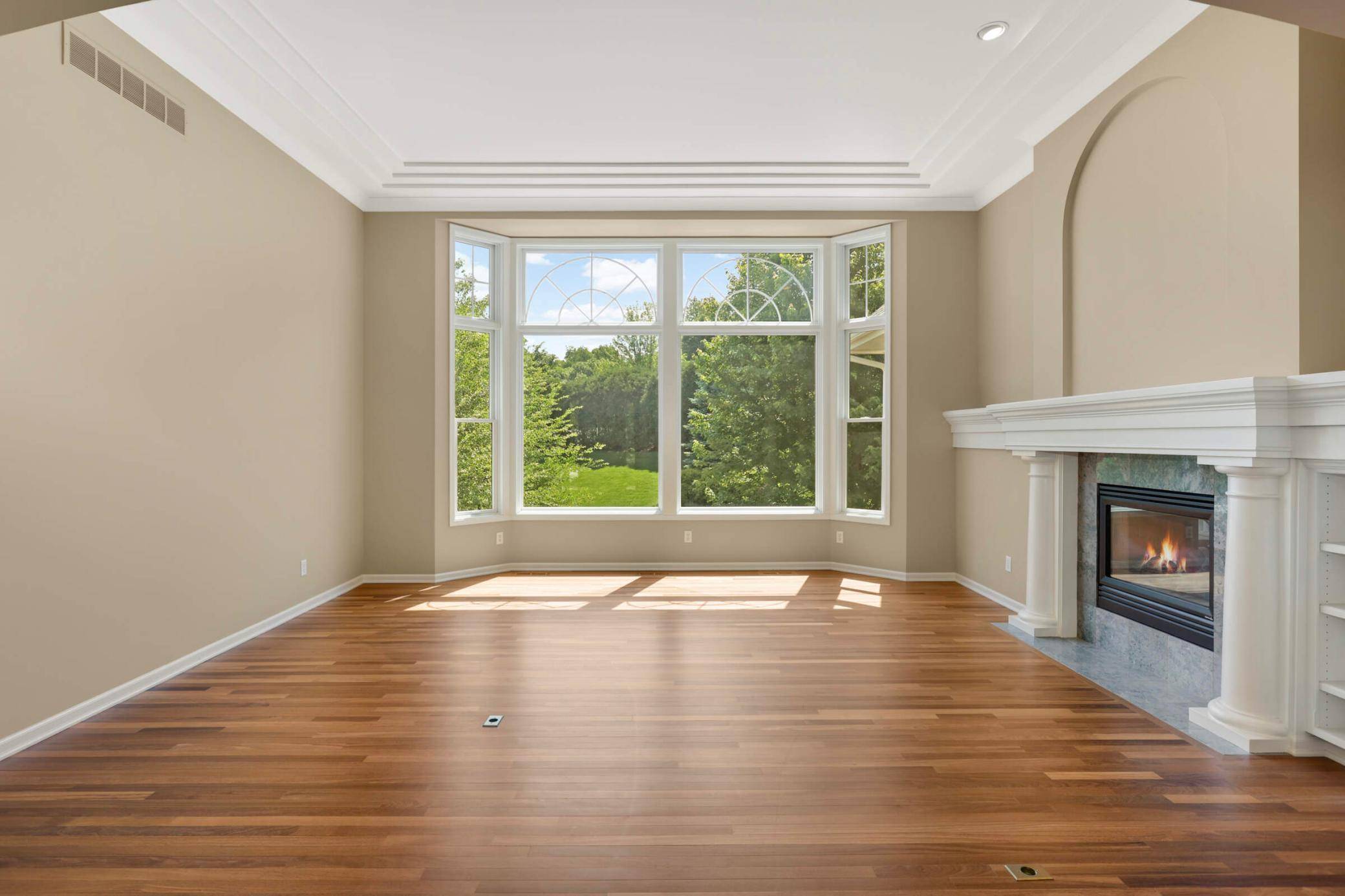$1,000,000
$997,000
0.3%For more information regarding the value of a property, please contact us for a free consultation.
1540 Waterford CT Golden Valley, MN 55422
3 Beds
3 Baths
3,201 SqFt
Key Details
Sold Price $1,000,000
Property Type Single Family Home
Sub Type Single Family Residence
Listing Status Sold
Purchase Type For Sale
Square Footage 3,201 sqft
Price per Sqft $312
Subdivision Hidden Lakes Pud 74
MLS Listing ID 6734624
Sold Date 07/11/25
Bedrooms 3
Full Baths 1
Half Baths 1
Three Quarter Bath 1
HOA Fees $524/mo
Year Built 2001
Annual Tax Amount $15,195
Tax Year 2025
Contingent None
Lot Size 0.330 Acres
Acres 0.33
Lot Dimensions 100x238x25x223
Property Sub-Type Single Family Residence
Property Description
This Charles Cudd one-level walkout villa home is sited on an expansive .33 acre site in the highly desired Hidden Lakes development. The home features ample principle spaces with towering ceilings heights, gleaming hardwood flooring, flawless enameled millwork, spacious main floor owner's suite with private 3/4 bath and large walk-in closet, main floor family room fit with a double sided gas fireplace, thoughtfully designed kitchen, exceptional screened porch, two secondary bedrooms, expansive recreation room with walk up bar and ample storage spaces. One-level living in a highly desired quiet setting.
Location
State MN
County Hennepin
Zoning Residential-Single Family
Rooms
Basement Daylight/Lookout Windows, Drain Tiled, Finished, Full, Sump Pump, Tile Shower, Walkout
Dining Room Breakfast Area, Separate/Formal Dining Room
Interior
Heating Forced Air
Cooling Central Air
Fireplaces Number 1
Fireplaces Type Two Sided, Family Room, Gas, Living Room
Fireplace Yes
Appliance Air-To-Air Exchanger, Cooktop, Dishwasher, Disposal, Double Oven, Dryer, Humidifier, Refrigerator, Wall Oven, Washer
Exterior
Parking Features Attached Garage, Driveway - Other Surface, Floor Drain, Finished Garage, Garage Door Opener, Insulated Garage
Garage Spaces 2.0
Pool None
Roof Type Age 8 Years or Less,Asphalt,Pitched
Building
Lot Description Public Transit (w/in 6 blks), Irregular Lot, Many Trees
Story One
Foundation 1768
Sewer City Sewer/Connected
Water City Water/Connected
Level or Stories One
Structure Type Stucco
New Construction false
Schools
School District Robbinsdale
Others
HOA Fee Include Lawn Care,Maintenance Grounds,Professional Mgmt,Shared Amenities,Snow Removal
Read Less
Want to know what your home might be worth? Contact us for a FREE valuation!

Our team is ready to help you sell your home for the highest possible price ASAP





