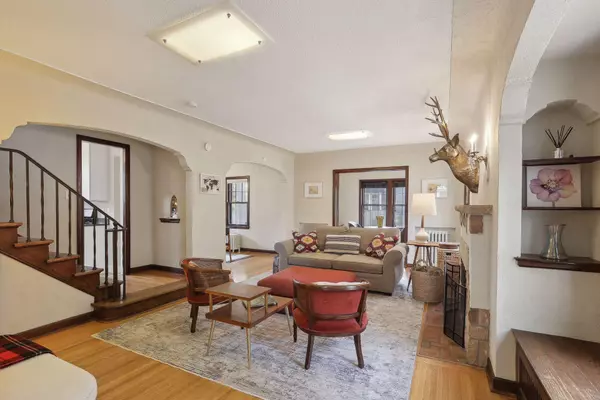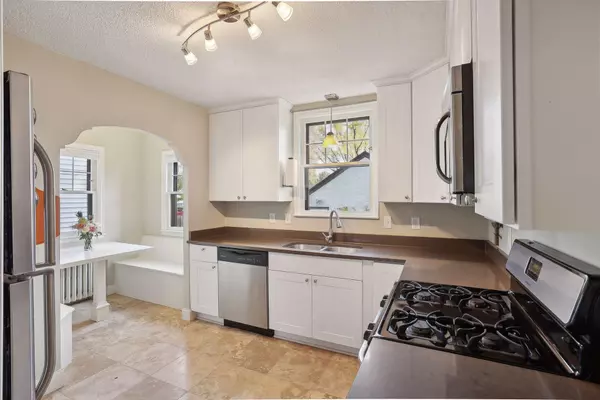$386,500
$387,500
0.3%For more information regarding the value of a property, please contact us for a free consultation.
4212 Queen AVE N Minneapolis, MN 55412
4 Beds
2 Baths
2,218 SqFt
Key Details
Sold Price $386,500
Property Type Single Family Home
Sub Type Single Family Residence
Listing Status Sold
Purchase Type For Sale
Square Footage 2,218 sqft
Price per Sqft $174
Subdivision Howes Hyland Homes Add
MLS Listing ID 6620311
Sold Date 01/31/25
Bedrooms 4
Full Baths 1
Half Baths 1
Year Built 1935
Annual Tax Amount $4,117
Tax Year 2024
Contingent None
Lot Size 8,712 Sqft
Acres 0.2
Lot Dimensions 70x123
Property Sub-Type Single Family Residence
Property Description
Only available due to relocation, this exquisitely maintained and updated Tudor is sure to impress. The coved ceilings, archways, woodwork, built ins, and breakfast nook highlight the attention to detail and craftsmanship that is rarely found in homes today. This home gets great natural light with its west-facing living room and office, and east-facing kitchen.
Upon entering you will be drawn to the dual archways that lead from the foyer and living room into the kitchen and dining room. The recently re-lined wood burning fireplace anchors the living room, that has a wonderful office/den attached, that is enclosed by French Doors.
The upstairs features a full bathroom and 4 bedrooms, all with beautiful oak hardwood flooring and great natural light.
The backyard is beautifully landscaped and fully fenced offering great privacy.
Location
State MN
County Hennepin
Zoning Residential-Single Family
Rooms
Basement Block
Dining Room Separate/Formal Dining Room
Interior
Heating Boiler, Hot Water
Cooling Window Unit(s)
Fireplaces Number 1
Fireplaces Type Family Room, Wood Burning
Fireplace Yes
Appliance Dishwasher, Dryer, Gas Water Heater, Microwave, Range, Refrigerator, Stainless Steel Appliances, Washer
Exterior
Parking Features Detached
Garage Spaces 2.0
Fence Full
Roof Type Asphalt
Building
Lot Description Tree Coverage - Medium
Story Two
Foundation 895
Sewer City Sewer/Connected
Water City Water/Connected
Level or Stories Two
Structure Type Brick/Stone,Stucco
New Construction false
Schools
School District Minneapolis
Read Less
Want to know what your home might be worth? Contact us for a FREE valuation!

Our team is ready to help you sell your home for the highest possible price ASAP





