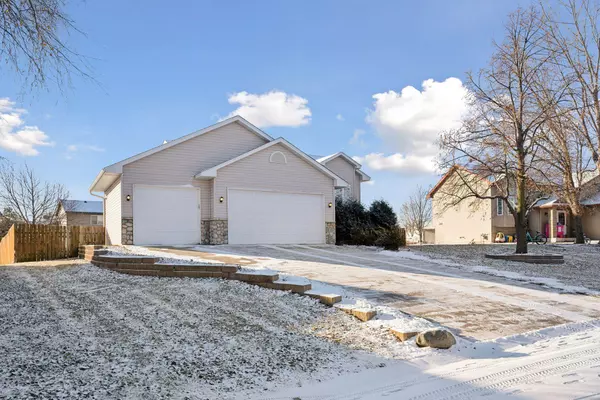$318,500
$324,900
2.0%For more information regarding the value of a property, please contact us for a free consultation.
810 Vendell ST Buffalo, MN 55313
3 Beds
2 Baths
1,782 SqFt
Key Details
Sold Price $318,500
Property Type Single Family Home
Sub Type Single Family Residence
Listing Status Sold
Purchase Type For Sale
Square Footage 1,782 sqft
Price per Sqft $178
Subdivision Bison Meadows
MLS Listing ID 6633251
Sold Date 01/24/25
Bedrooms 3
Full Baths 1
Three Quarter Bath 1
Year Built 2002
Annual Tax Amount $3,576
Tax Year 2024
Contingent None
Lot Size 0.280 Acres
Acres 0.28
Lot Dimensions irregular
Property Description
Welcome Home! This modern split floorplan features a spacious entryway with luxury vinyl planking, and a wide open upper level for easy entertaining. Relax on the deck, or head down the steps to enjoy the fully fenced, flat backyard and patio. The walkout lower level is also convenient for backyard access just off of the large family room. Looking for space for guests? The bedroom and three-quarter bath downstairs is a perfect spot separate from the other bedrooms. If you need a fourth bedroom, there is also room downstairs for that, too! Most recent updates include gutters, fresh and on-trend paint colors, kitchen island, and upper level carpet. Don't miss out on this beautiful home just steps from Buffalo Hills Park, Lake Pulaski, shopping, groceries, and more!
Location
State MN
County Wright
Zoning Residential-Single Family
Rooms
Basement Finished, Sump Pump, Walkout
Dining Room Kitchen/Dining Room
Interior
Heating Forced Air
Cooling Central Air
Fireplace No
Appliance Air-To-Air Exchanger, Dishwasher, Disposal, Dryer, Exhaust Fan, Gas Water Heater, Microwave, Range, Refrigerator, Washer, Water Softener Owned
Exterior
Parking Features Attached Garage, Concrete
Garage Spaces 3.0
Fence Full, Privacy, Wood
Pool None
Roof Type Age Over 8 Years,Asphalt
Building
Lot Description Tree Coverage - Light
Story Split Entry (Bi-Level)
Foundation 1032
Sewer City Sewer/Connected
Water City Water/Connected
Level or Stories Split Entry (Bi-Level)
Structure Type Vinyl Siding
New Construction false
Schools
School District Buffalo-Hanover-Montrose
Read Less
Want to know what your home might be worth? Contact us for a FREE valuation!

Our team is ready to help you sell your home for the highest possible price ASAP





