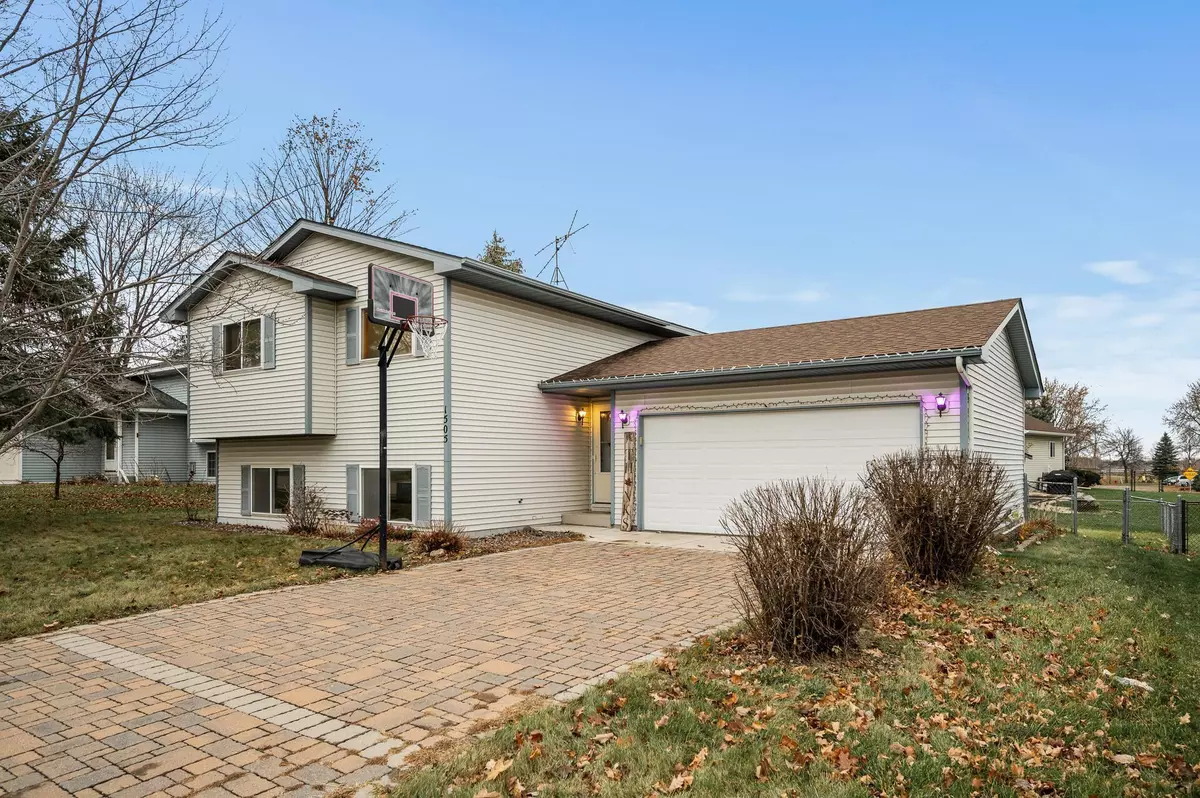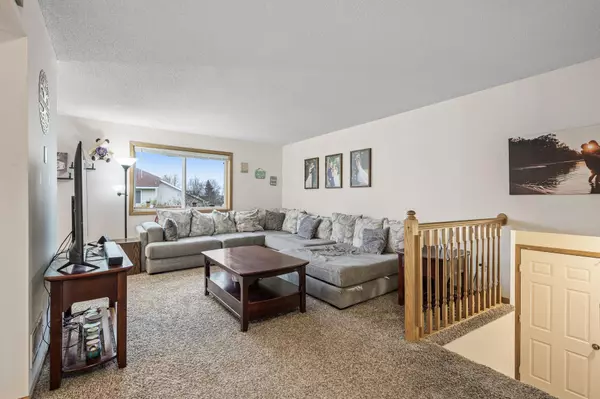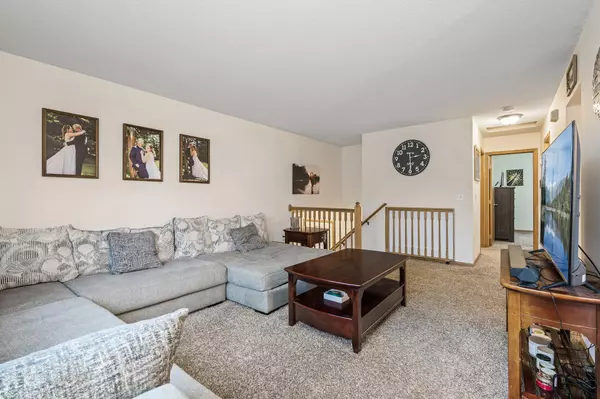$305,000
$315,000
3.2%For more information regarding the value of a property, please contact us for a free consultation.
1505 4th ST NE Buffalo, MN 55313
4 Beds
2 Baths
1,750 SqFt
Key Details
Sold Price $305,000
Property Type Single Family Home
Sub Type Single Family Residence
Listing Status Sold
Purchase Type For Sale
Square Footage 1,750 sqft
Price per Sqft $174
Subdivision Pine Meadows 3Rd Add
MLS Listing ID 6632691
Sold Date 01/24/25
Bedrooms 4
Full Baths 1
Three Quarter Bath 1
Year Built 1997
Annual Tax Amount $3,072
Tax Year 2024
Contingent None
Lot Size 7,840 Sqft
Acres 0.18
Lot Dimensions 75x108x75x108
Property Description
Back on the market due to buyers getting cold feet! The buyers didn't even do an inspection. Got cold feet and canceled their offer. For the peace of mind to the next buyer our sellers have had the home professionally inspected! The inspection report is available upon request! It is your turn to snag this move in ready Buffalo home! Four bedrooms, 2 bathrooms, 2 car garage! Spacious living room that connects with the kitchen! Large deck right off of the kitchen ready for the good times! Big basement to entertain family and friends! Large fenced in backyard perfect for outdoor fun! So many updates including: new concrete slab for lower patio in backyard, re-sodding and grading of backyard, new retaining walls with weed guards, re-stained deck, new sliding doors, fresh paint in bedroom, new kitchen sink, newer water softener, and more! This is the one! Don't miss it again!
Location
State MN
County Wright
Zoning Residential-Single Family
Rooms
Basement Egress Window(s), Finished, Sump Pump, Walkout
Interior
Heating Forced Air
Cooling Central Air
Fireplace No
Exterior
Parking Features Attached Garage, Driveway - Other Surface, Garage Door Opener
Garage Spaces 2.0
Building
Story Split Entry (Bi-Level)
Foundation 938
Sewer City Sewer/Connected
Water City Water/Connected
Level or Stories Split Entry (Bi-Level)
Structure Type Vinyl Siding
New Construction false
Schools
School District Buffalo-Hanover-Montrose
Others
Restrictions None
Read Less
Want to know what your home might be worth? Contact us for a FREE valuation!

Our team is ready to help you sell your home for the highest possible price ASAP





