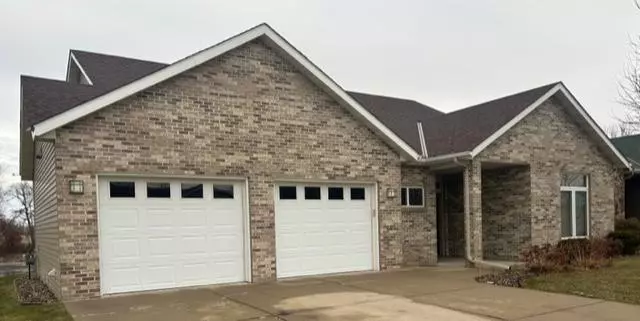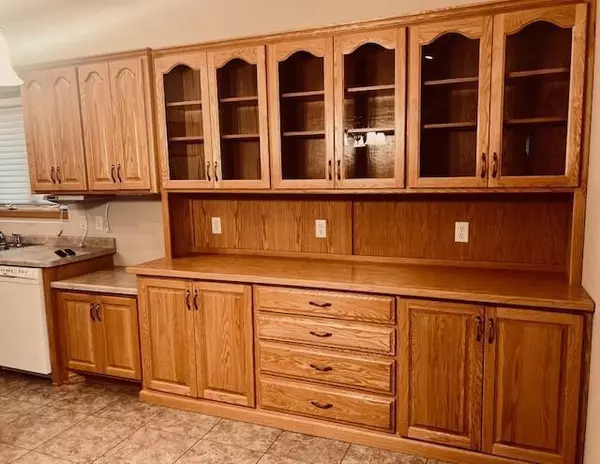$430,000
$429,900
For more information regarding the value of a property, please contact us for a free consultation.
1131 Oak Pond DR Sartell, MN 56377
3 Beds
2 Baths
2,034 SqFt
Key Details
Sold Price $430,000
Property Type Single Family Home
Sub Type Single Family Residence
Listing Status Sold
Purchase Type For Sale
Square Footage 2,034 sqft
Price per Sqft $211
Subdivision Oak View Pond Estates 2
MLS Listing ID 6638122
Sold Date 01/17/25
Bedrooms 3
Full Baths 2
HOA Fees $150/mo
Year Built 2005
Annual Tax Amount $6,390
Tax Year 2024
Contingent None
Lot Size 0.430 Acres
Acres 0.43
Lot Dimensions 62x310x62x310
Property Sub-Type Single Family Residence
Property Description
Beautiful patio home conveniently located in Sartell. This three bedroom, two full bath home offers an open floor plan, vaulted ceilings throughout, raised panel doors, in floor heat, gas fireplace. Spacious primary suite with walk-in closet, double sinks. Bonus - Primary suite is reinforced tornado shelter and has custom closet organizer. Gorgeous sun room that overlooks pond, enjoy wonderful wildlife views. Large open kitchen with corner pantry with built-in custom shelving, center island and tons of cabinet storage space . Enjoy maintenance free living with steel siding, beautiful brick front. Homeowner association takes care of the lawn and snow. New roof and siding in 2022. Extra storage space in over-sized heated garage with pull down steps and storage space in utility room. Don't miss the opportunity to be in the desirable Oak Pond neighborhood.
Location
State MN
County Benton
Zoning Residential-Single Family
Rooms
Basement None
Dining Room Breakfast Bar, Informal Dining Room
Interior
Heating Forced Air, Fireplace(s)
Cooling Central Air
Fireplaces Number 1
Fireplaces Type Gas, Living Room
Fireplace Yes
Appliance Dishwasher, Dryer, Exhaust Fan, Microwave, Range, Refrigerator, Washer, Water Softener Owned
Exterior
Parking Features Attached Garage, Concrete, Garage Door Opener
Garage Spaces 2.0
Fence None
Pool None
Waterfront Description Pond
Roof Type Age 8 Years or Less
Building
Lot Description Tree Coverage - Light
Story One
Foundation 2034
Sewer City Sewer/Connected
Water City Water/Connected
Level or Stories One
Structure Type Aluminum Siding,Brick/Stone
New Construction false
Schools
School District Sauk Rapids-Rice
Others
HOA Fee Include Lawn Care,Professional Mgmt,Snow Removal
Read Less
Want to know what your home might be worth? Contact us for a FREE valuation!

Our team is ready to help you sell your home for the highest possible price ASAP





