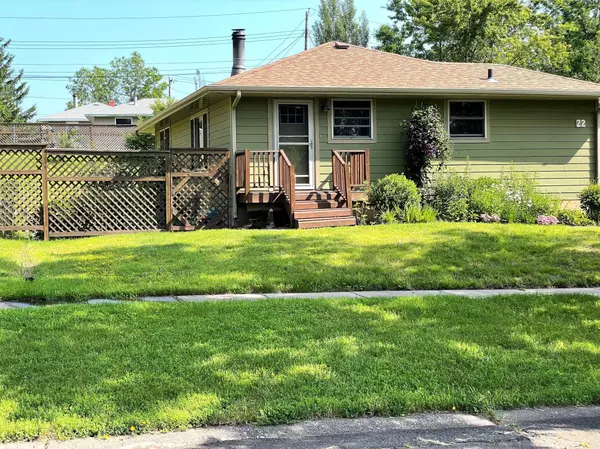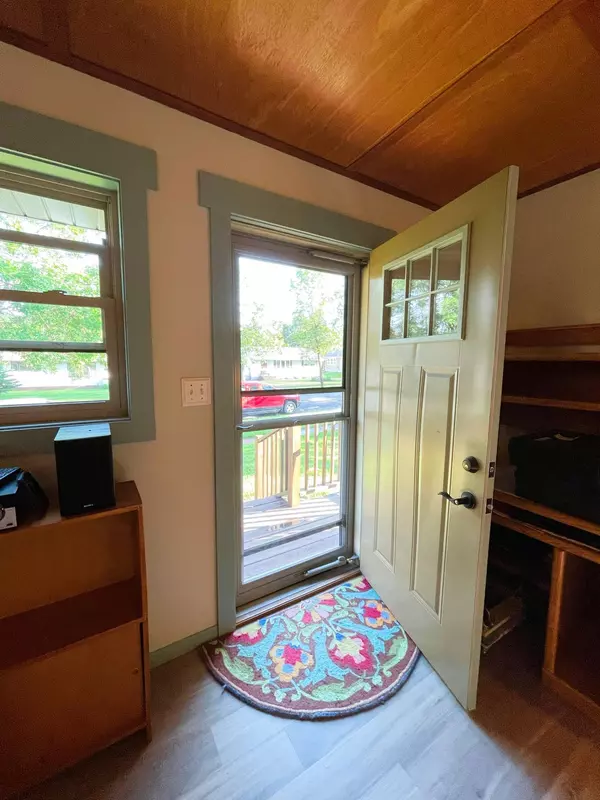$210,000
$230,000
8.7%For more information regarding the value of a property, please contact us for a free consultation.
22 Evans CIR Silver Bay, MN 55614
2 Beds
2 Baths
1,956 SqFt
Key Details
Sold Price $210,000
Property Type Single Family Home
Sub Type Single Family Residence
Listing Status Sold
Purchase Type For Sale
Square Footage 1,956 sqft
Price per Sqft $107
Subdivision Silver Bay 3Rd Div
MLS Listing ID 6567642
Sold Date 01/17/25
Bedrooms 2
Full Baths 1
Three Quarter Bath 1
Year Built 1956
Annual Tax Amount $2,042
Tax Year 2024
Contingent None
Lot Size 10,454 Sqft
Acres 0.24
Lot Dimensions 70x150
Property Description
Step into 22 Evans Cr & experience the charm of this 2-bedroom, 2-bath home w/ a spacious 2-car garage. This home boasts LP siding, vinyl windows, & brand new flooring throughout. As you enter, you are greeted by a foyer designed for your convenience. The kitchen is equipped w/ new stainless steel appliances & opens into the dining area. The inviting living room features a fireplace, offering warmth & ambiance for gatherings w/ family & friends. The main floor also includes well-proportioned bedrooms & a full bathroom. The lower level has been newly painted & floored, includes a modern bathroom, a family room, & two additional versatile rooms that can be utilized as bedrooms, office space, or a workout area. The large garage offers space for vehicles, toys, & equipment. Outside, the fenced yard is beautifully landscaped with an array of flowers and gardens. The North Shore provides opportunities for Lake Superior activities! Dont miss the opportunity to make this property your new home
Location
State MN
County Lake
Zoning Residential-Single Family
Rooms
Basement Finished, Full, Concrete, Tile Shower
Dining Room Kitchen/Dining Room
Interior
Heating Forced Air, Fireplace(s)
Cooling None
Fireplaces Number 1
Fireplaces Type Wood Burning
Fireplace Yes
Appliance Gas Water Heater, Stainless Steel Appliances
Exterior
Parking Features Detached, Asphalt
Garage Spaces 2.0
Fence Full
Building
Lot Description Tree Coverage - Light
Story One
Foundation 978
Sewer City Sewer - In Street
Water City Water - In Street
Level or Stories One
Structure Type Wood Siding
New Construction false
Schools
School District Lake Superior
Read Less
Want to know what your home might be worth? Contact us for a FREE valuation!

Our team is ready to help you sell your home for the highest possible price ASAP





