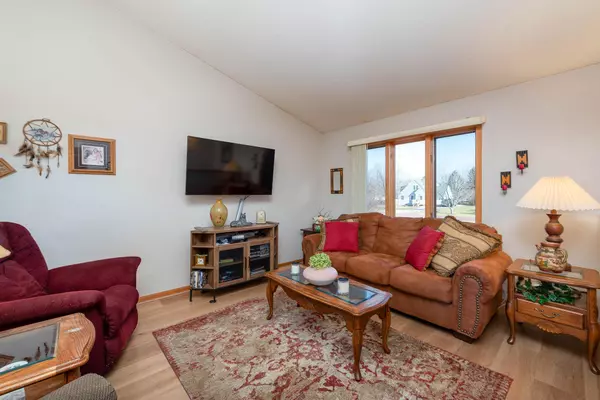$270,000
$274,500
1.6%For more information regarding the value of a property, please contact us for a free consultation.
418 Hoffman CIR Pemberton, MN 56078
4 Beds
2 Baths
2,252 SqFt
Key Details
Sold Price $270,000
Property Type Single Family Home
Sub Type Single Family Residence
Listing Status Sold
Purchase Type For Sale
Square Footage 2,252 sqft
Price per Sqft $119
Subdivision Lindelands Fourth Add
MLS Listing ID 6633829
Sold Date 01/22/25
Bedrooms 4
Full Baths 1
Three Quarter Bath 1
Year Built 2001
Annual Tax Amount $4,024
Tax Year 2024
Contingent None
Lot Size 0.380 Acres
Acres 0.38
Lot Dimensions 111x149
Property Description
Cul-de-sac location on the edge of town...4 bedroom split level style home on large lot. Notable updates within the last few years: roof, furnace, a/c, new flooring in kitchen/dining/living area, stainless steel Maytag kitchen appliances. Open floor plan: 3 bedrooms up with convenient walk through full bath with jet tub. Lower level has heated floors: family room, large bedroom, laundry/mechanical room. The 3 stall garage is finished & has utility sink. Exterior offers: vinyl siding, composite deck (2017), extra parking. Compare to pricing in larger communities, just 17 minutes from River Hills Mall.
Location
State MN
County Blue Earth
Zoning Residential-Single Family
Rooms
Basement Finished, Full, Concrete, Sump Pump
Dining Room Informal Dining Room
Interior
Heating Forced Air
Cooling Central Air
Fireplace No
Appliance Dishwasher, Disposal, Dryer, Gas Water Heater, Microwave, Range, Refrigerator, Stainless Steel Appliances, Washer, Water Softener Owned
Exterior
Parking Features Attached Garage, Asphalt, Garage Door Opener, Insulated Garage, RV Access/Parking
Garage Spaces 3.0
Roof Type Age 8 Years or Less,Asphalt
Building
Story Split Entry (Bi-Level)
Foundation 1156
Sewer City Sewer/Connected
Water City Water/Connected
Level or Stories Split Entry (Bi-Level)
Structure Type Vinyl Siding
New Construction false
Schools
School District Janesville-Waldorf-Pemberton
Read Less
Want to know what your home might be worth? Contact us for a FREE valuation!

Our team is ready to help you sell your home for the highest possible price ASAP





