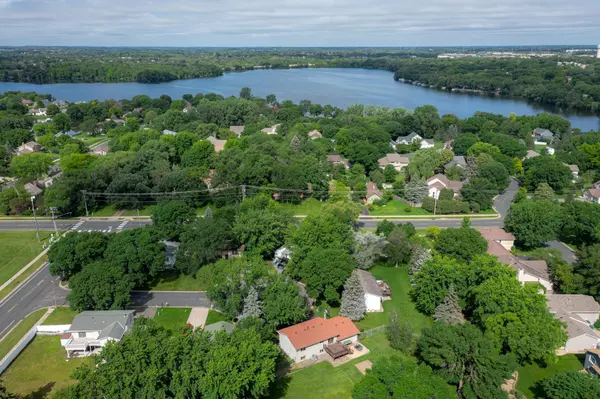$350,000
$359,900
2.8%For more information regarding the value of a property, please contact us for a free consultation.
8922 Annapolis LN N Maple Grove, MN 55369
4 Beds
2 Baths
1,584 SqFt
Key Details
Sold Price $350,000
Property Type Single Family Home
Sub Type Single Family Residence
Listing Status Sold
Purchase Type For Sale
Square Footage 1,584 sqft
Price per Sqft $220
Subdivision Rice Lake Meadows First Addn
MLS Listing ID 6631097
Sold Date 01/21/25
Bedrooms 4
Full Baths 2
Year Built 1982
Annual Tax Amount $3,856
Tax Year 2024
Contingent None
Lot Size 0.330 Acres
Acres 0.33
Lot Dimensions 27+25x140x47x164x96
Property Description
Fantastic light & bright home on an amazing 1/3 acre lot just steps to Rice lake. Quiet cut-de-sac ½ blk to Rice Lake Elementary. Walking distance to parks & trails. Easy access to Arbor Lakes & nearby dining/shopping. Many upgrades - new roof, new Samsung Smart appliances, gutter w/leaf filter, windows & much more. Living rm features a large picture window, wood burning fplcs & opens to the dining/kitchen area w/easy access to 2nd story deck & backyard. Kitchen w/upgraded countertops, tile flr, new smart stove & microwave. LL BR suite w/full private en-suite & wlk in closet. En-suite bath w/double vanity sink & soaking tub w/heat lamp. Bckyrd is great entertaining. Walk straight out your kitchen to your large deck & down to your patio for additional recreational space. The spacious backyard also features a large storage shed, potting bench, compost bin, fire-pit & tons of flat yard space. Fully fenced bckyrd. Garage EV charging plug - NEMA 14-50R. Don't miss this great opportunity!
Location
State MN
County Hennepin
Zoning Residential-Single Family
Rooms
Basement Daylight/Lookout Windows, Drain Tiled, Finished, Full, Concrete, Sump Pump
Dining Room Breakfast Bar, Informal Dining Room, Kitchen/Dining Room
Interior
Heating Forced Air, Fireplace(s)
Cooling Central Air
Fireplaces Number 1
Fireplaces Type Living Room, Wood Burning
Fireplace No
Appliance Dishwasher, Disposal, Dryer, Gas Water Heater, Water Filtration System, Microwave, Range, Refrigerator, Washer
Exterior
Parking Features Attached Garage, Asphalt, Electric Vehicle Charging Station(s), Garage Door Opener, No Int Access to Dwelling
Garage Spaces 2.0
Fence Chain Link, Full
Roof Type Age 8 Years or Less
Building
Lot Description Tree Coverage - Light
Story Split Entry (Bi-Level)
Foundation 876
Sewer City Sewer/Connected
Water City Water/Connected
Level or Stories Split Entry (Bi-Level)
Structure Type Vinyl Siding
New Construction false
Schools
School District Osseo
Read Less
Want to know what your home might be worth? Contact us for a FREE valuation!

Our team is ready to help you sell your home for the highest possible price ASAP





