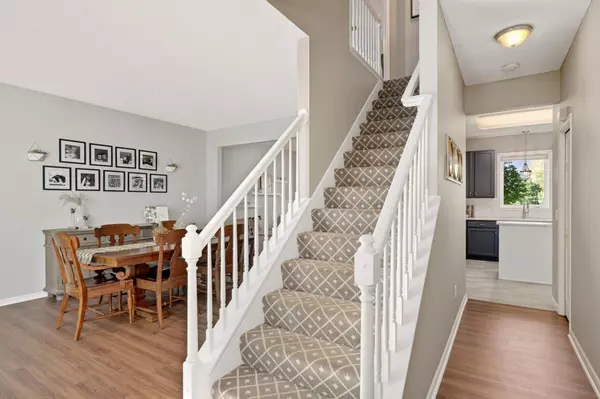$579,900
$579,900
For more information regarding the value of a property, please contact us for a free consultation.
977 Lake Ridge DR Woodbury, MN 55129
4 Beds
4 Baths
3,095 SqFt
Key Details
Sold Price $579,900
Property Type Single Family Home
Sub Type Single Family Residence
Listing Status Sold
Purchase Type For Sale
Square Footage 3,095 sqft
Price per Sqft $187
MLS Listing ID 6553791
Sold Date 01/15/25
Bedrooms 4
Full Baths 2
Half Baths 1
Three Quarter Bath 1
Year Built 1997
Annual Tax Amount $4,706
Tax Year 2024
Contingent None
Lot Size 0.350 Acres
Acres 0.35
Lot Dimensions 75x170
Property Description
Looking for a home that checks all the boxes? This stunning home is updated throughout, and it is ready to move in on a private lot!
All 4 bedrooms on the same level, you'll love the updates throughout, including a new roof in 2023, a double oven, quartz countertop and subway tile in the kitchen in 2022 and Newer floors. The main floor has a spacious mudroom and laundry. The kitchen opens directly to a deck with a million-dollar sunset view over a peaceful pond.
The walkout lower level with wooden coffered ceiling is designed for entertaining, featuring a bar with a fridge, beer Kegerator, and a surround sound system for movie nights or gatherings. The lower level includes a flex room—perfect for a home office or hobby room.
Beautifully painted walls and wallpapers are HGTV worthy!
Sitting on a private lot with trails and parks nearby, plus easy access to all the best shopping Woodbury has to offer, this home is ready for you to start making memories!
Location
State MN
County Washington
Zoning Residential-Single Family
Rooms
Basement Daylight/Lookout Windows, Drain Tiled, Finished, Full, Sump Pump, Walkout
Dining Room Eat In Kitchen, Separate/Formal Dining Room
Interior
Heating Forced Air
Cooling Central Air
Fireplaces Number 2
Fireplaces Type Family Room, Gas, Living Room
Fireplace Yes
Appliance Dishwasher, Disposal, Dryer, Humidifier, Microwave, Range, Refrigerator, Washer, Water Softener Owned
Exterior
Parking Features Attached Garage, Garage Door Opener
Garage Spaces 3.0
Fence Wood
Waterfront Description Pond
Roof Type Asphalt
Building
Lot Description Tree Coverage - Medium
Story Two
Foundation 1108
Sewer City Sewer/Connected
Water City Water/Connected
Level or Stories Two
Structure Type Brick/Stone,Vinyl Siding
New Construction false
Schools
School District Stillwater
Read Less
Want to know what your home might be worth? Contact us for a FREE valuation!

Our team is ready to help you sell your home for the highest possible price ASAP





