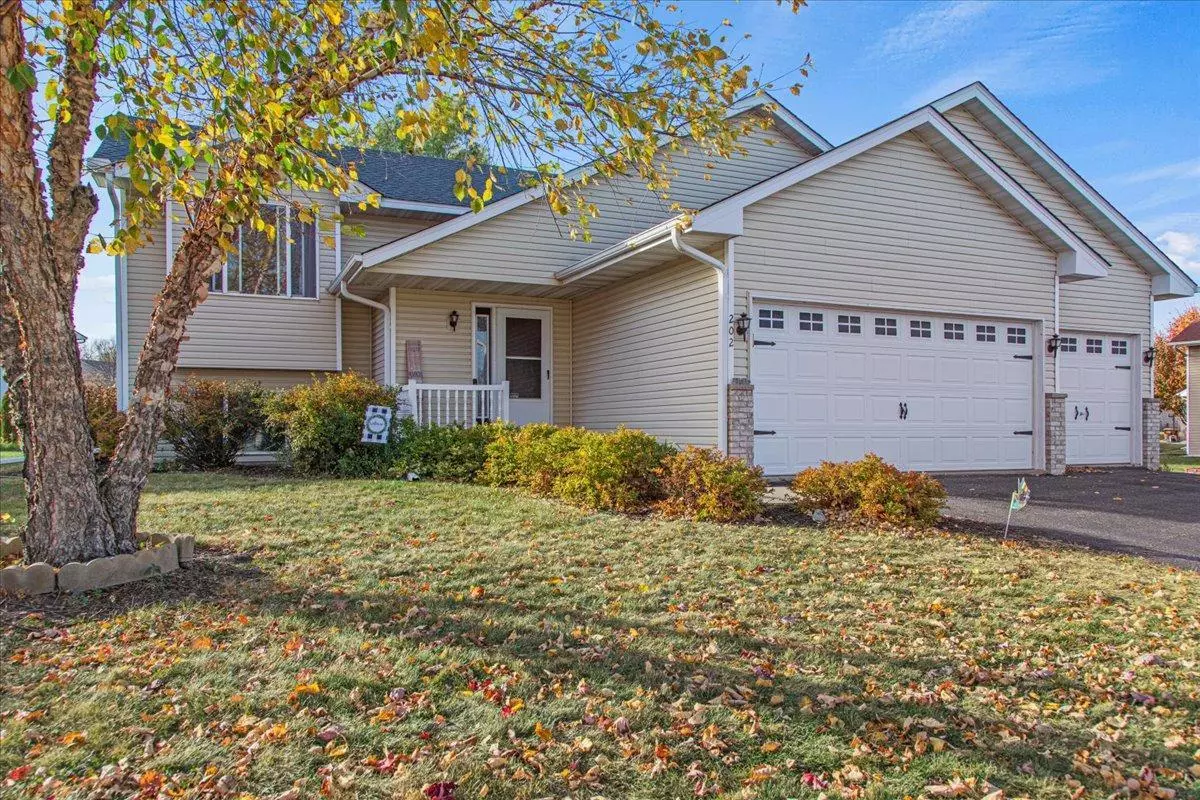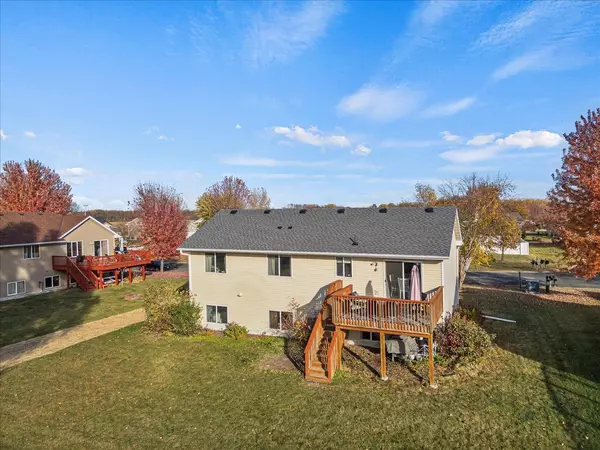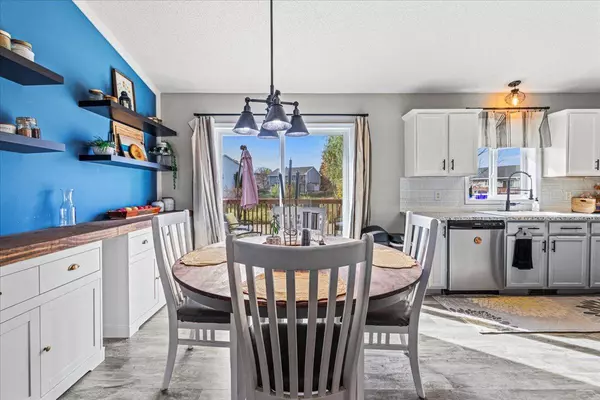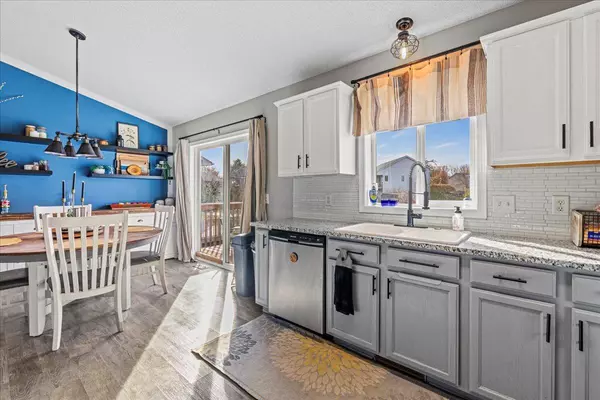$335,000
$335,000
For more information regarding the value of a property, please contact us for a free consultation.
202 Pheasant Run DR Montrose, MN 55363
4 Beds
2 Baths
2,190 SqFt
Key Details
Sold Price $335,000
Property Type Single Family Home
Sub Type Single Family Residence
Listing Status Sold
Purchase Type For Sale
Square Footage 2,190 sqft
Price per Sqft $152
Subdivision Pheasant Hills 3Rd Add
MLS Listing ID 6619476
Sold Date 01/13/25
Bedrooms 4
Full Baths 1
Three Quarter Bath 1
Year Built 2002
Annual Tax Amount $3,468
Tax Year 2023
Contingent None
Lot Size 0.290 Acres
Acres 0.29
Lot Dimensions 81x162x80x151
Property Description
You will appreciate this home with 3 bedrooms on the upper level located on a quiet cul de sac! Home features new granite countertops, white & gray cabinetry and stainless steel appliances in open kitchen. Vaulted living/dining/kitchen area leads to large deck overlooking great yard. NEW roof (July 2024). Newly remodeled lower level features new flooring/carpeting, updated 3/4 bathroom, huge family room with corner gas fireplace, 4th bedroom, fresh paint and new white doors. Extra spacious bathrooms on both levels; closet organization systems in primary and second bedrooms. Main living areas freshly painted. Amazing neighborhood. Move right in!
Location
State MN
County Wright
Zoning Residential-Single Family
Rooms
Basement Drain Tiled, Egress Window(s), Finished, Sump Pump
Dining Room Eat In Kitchen, Kitchen/Dining Room
Interior
Heating Forced Air, Fireplace(s)
Cooling Central Air
Fireplaces Number 1
Fireplaces Type Family Room, Gas
Fireplace Yes
Appliance Dishwasher, Range, Refrigerator, Stainless Steel Appliances
Exterior
Parking Features Attached Garage, Asphalt
Garage Spaces 3.0
Roof Type Age 8 Years or Less,Asphalt,Pitched
Building
Story Split Entry (Bi-Level)
Foundation 1164
Sewer City Sewer/Connected
Water City Water/Connected
Level or Stories Split Entry (Bi-Level)
Structure Type Vinyl Siding
New Construction false
Schools
School District Buffalo-Hanover-Montrose
Read Less
Want to know what your home might be worth? Contact us for a FREE valuation!

Our team is ready to help you sell your home for the highest possible price ASAP





