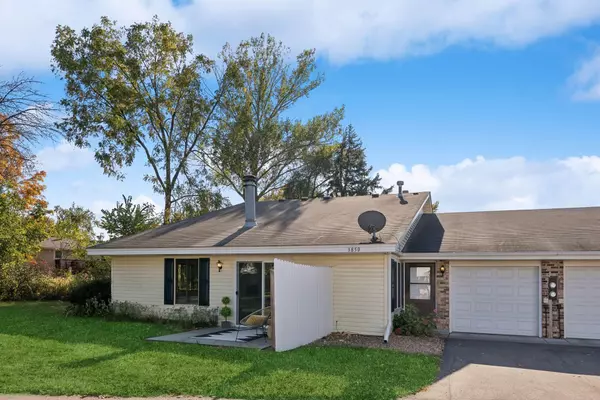$227,900
$227,900
For more information regarding the value of a property, please contact us for a free consultation.
3850 Heather DR Eagan, MN 55122
2 Beds
1 Bath
988 SqFt
Key Details
Sold Price $227,900
Property Type Townhouse
Sub Type Townhouse Quad/4 Corners
Listing Status Sold
Purchase Type For Sale
Square Footage 988 sqft
Price per Sqft $230
Subdivision Briar Hill 4Th Add
MLS Listing ID 6603461
Sold Date 01/10/25
Bedrooms 2
Full Baths 1
HOA Fees $294/mo
Year Built 1983
Annual Tax Amount $1,702
Tax Year 2024
Contingent None
Lot Size 0.300 Acres
Acres 0.3
Lot Dimensions common
Property Description
Especially nice one-level townhome in quiet Eagan location! All amenities on main level. No steps from garage or front entry. Set back off street against a tree line backdrop. Loads of green space! Living room walks out to front patio and yard. Neutral tones throughout for carpet, paint and tile. White kitchen cabinets, white trim and painted brick wood burning fireplace. Stainless appliances and beautiful hardwood floors. Updated full bath. Nice laundry/mechanical room. Oversized one car garage. Assoc fee $294/mo. 3 pets allowed/max of 2 dogs. Walk or bike the trails to the shops at Eagan Outlet Mall and all types of dining and conveniences! Available now. Move-in ready. Super sharp!
Location
State MN
County Dakota
Zoning Residential-Single Family
Rooms
Basement Slab
Dining Room Eat In Kitchen, Informal Dining Room, Kitchen/Dining Room
Interior
Heating Forced Air
Cooling Central Air
Fireplaces Number 1
Fireplaces Type Full Masonry, Living Room, Wood Burning
Fireplace Yes
Appliance Dishwasher, Dryer, Gas Water Heater, Microwave, Range, Refrigerator, Washer
Exterior
Parking Features Attached Garage, Asphalt, Garage Door Opener
Garage Spaces 1.0
Roof Type Asphalt,Pitched
Building
Lot Description Public Transit (w/in 6 blks), Tree Coverage - Medium
Story One
Foundation 988
Sewer City Sewer/Connected
Water City Water/Connected
Level or Stories One
Structure Type Metal Siding,Vinyl Siding
New Construction false
Schools
School District Burnsville-Eagan-Savage
Others
HOA Fee Include Lawn Care,Maintenance Grounds,Professional Mgmt,Trash,Snow Removal
Restrictions Architecture Committee,Mandatory Owners Assoc,Other Covenants,Pets - Cats Allowed,Pets - Dogs Allowed
Read Less
Want to know what your home might be worth? Contact us for a FREE valuation!

Our team is ready to help you sell your home for the highest possible price ASAP





