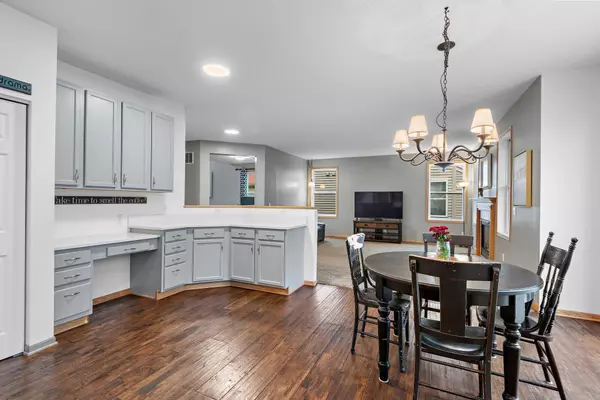$538,000
$549,000
2.0%For more information regarding the value of a property, please contact us for a free consultation.
7717 Fountain LN N Maple Grove, MN 55311
5 Beds
4 Baths
3,512 SqFt
Key Details
Sold Price $538,000
Property Type Single Family Home
Sub Type Single Family Residence
Listing Status Sold
Purchase Type For Sale
Square Footage 3,512 sqft
Price per Sqft $153
Subdivision The Grove At Elm Creek
MLS Listing ID 6627983
Sold Date 01/07/25
Bedrooms 5
Full Baths 2
Half Baths 1
Three Quarter Bath 1
Year Built 2001
Annual Tax Amount $6,386
Tax Year 2024
Contingent None
Lot Size 6,534 Sqft
Acres 0.15
Lot Dimensions Irregular
Property Description
Welcome to this exceptional two-story home located in a prime location near Maple Grove's top amenities. The main level impresses with soaring ceilings, spacious living areas, and a grand two-story great room perfect for gatherings. The kitchen is a standout, boasting new (2023) Silestone countertops, hardwood floors, 42-inch cabinets, and abundant storage—perfect for cooking and entertaining.
The upper level has all brand new carpet (11/2024) and offers four generously sized bedrooms and a versatile loft. The finished lower level (completed in 2021) features a large family room, a fifth bedroom, a ¾ bath, and a bonus room ideal for an office, gym, or crafts.
Step outside to your private backyard oasis, with an above-ground pool enhanced by a wrap-around deck and pergola—perfect for entertaining or relaxing. Recent updates include a new roof and siding (2020), washer (2024), refrigerator (2024), and A/C (2022). With its thoughtful design, incredible features, and unbeatable location, this home is truly a must-see!
Location
State MN
County Hennepin
Zoning Residential-Single Family
Rooms
Basement Crawl Space, Drain Tiled, Egress Window(s), Finished, Full, Concrete, Sump Pump
Dining Room Eat In Kitchen, Separate/Formal Dining Room
Interior
Heating Forced Air
Cooling Central Air
Fireplaces Number 1
Fireplaces Type Family Room, Gas
Fireplace Yes
Exterior
Parking Features Attached Garage, Asphalt, Garage Door Opener, Heated Garage
Garage Spaces 2.0
Fence Partial
Pool Above Ground, Heated, Outdoor Pool
Roof Type Age 8 Years or Less,Asphalt,Pitched
Building
Story Two
Foundation 1320
Sewer City Sewer/Connected
Water City Water/Connected
Level or Stories Two
Structure Type Vinyl Siding
New Construction false
Schools
School District Osseo
Read Less
Want to know what your home might be worth? Contact us for a FREE valuation!

Our team is ready to help you sell your home for the highest possible price ASAP





