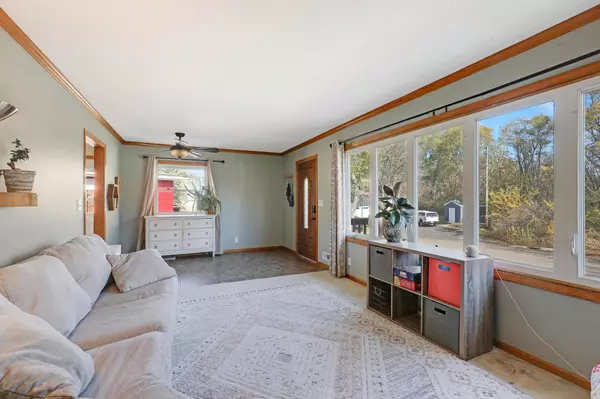$287,500
$289,900
0.8%For more information regarding the value of a property, please contact us for a free consultation.
20678 Hershey AVE Lakeville, MN 55044
3 Beds
2 Baths
1,552 SqFt
Key Details
Sold Price $287,500
Property Type Single Family Home
Sub Type Single Family Residence
Listing Status Sold
Purchase Type For Sale
Square Footage 1,552 sqft
Price per Sqft $185
Subdivision Park Terrace
MLS Listing ID 6620249
Sold Date 01/06/25
Bedrooms 3
Full Baths 1
Half Baths 1
Year Built 1967
Annual Tax Amount $2,622
Tax Year 2024
Contingent None
Lot Size 6,534 Sqft
Acres 0.15
Lot Dimensions 89x90x44x117
Property Description
Move-In Ready Home – Act Fast
Located in a quiet residential neighborhood, this charming home is just a quarter mile from a city park and a half mile from downtown Lakeville, combining serene living with urban convenience.
Interior Features:
Neutral decor with a durable hard surface entry.
Spacious living and dining rooms with a ceiling fan.
Updated kitchen with painted cabinets, hard surface counters, all appliances included, and a sunny breakfast area with access to a huge dual-access deck.
Three main-level bedrooms with hardwood floors under the carpet and a full bath.
Lower Level Walkout:
Expansive family room with track lighting and direct access to the backyard.
A flexible office space with its own front access door—ideal for guests or a home business.
This home won't be available for long. Schedule your showing and submit your offer today—don't miss out on this incredible opportunity to own in Lakeville!
Location
State MN
County Dakota
Zoning Residential-Single Family
Rooms
Basement Block, Finished, Walkout
Dining Room Breakfast Area, Living/Dining Room
Interior
Heating Forced Air
Cooling Central Air
Fireplace No
Appliance Dishwasher, Dryer, Exhaust Fan, Gas Water Heater, Microwave, Range, Refrigerator, Washer, Water Softener Owned
Exterior
Parking Features Attached Garage, Asphalt, Garage Door Opener, Tuckunder Garage
Garage Spaces 1.0
Fence None
Pool None
Roof Type Asphalt
Building
Lot Description Tree Coverage - Medium
Story One
Foundation 1008
Sewer City Sewer/Connected
Water City Water/Connected
Level or Stories One
Structure Type Fiber Board
New Construction false
Schools
School District Lakeville
Others
Special Listing Condition In Foreclosure
Read Less
Want to know what your home might be worth? Contact us for a FREE valuation!

Our team is ready to help you sell your home for the highest possible price ASAP





