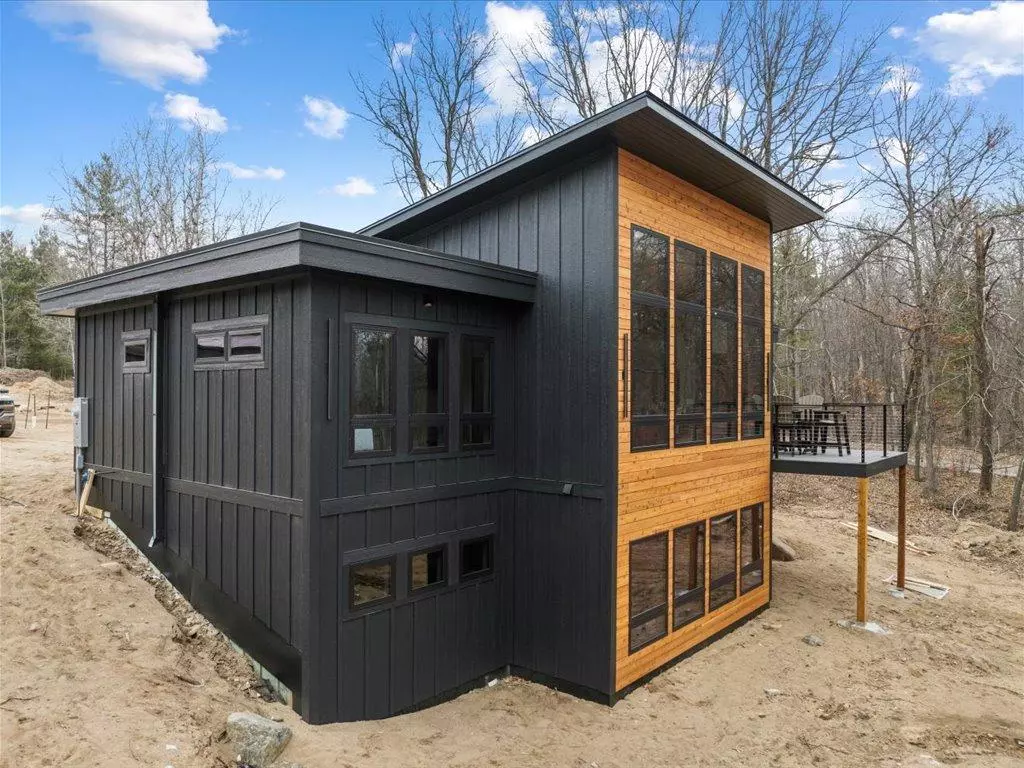$769,900
$785,000
1.9%For more information regarding the value of a property, please contact us for a free consultation.
9891 Adventure Way SW #409 Nisswa, MN 56468
3 Beds
3 Baths
2,245 SqFt
Key Details
Sold Price $769,900
Property Type Single Family Home
Sub Type Single Family Residence
Listing Status Sold
Purchase Type For Sale
Square Footage 2,245 sqft
Price per Sqft $342
Subdivision Quarterdeck Resort Cottages West
MLS Listing ID 6636180
Sold Date 01/03/25
Bedrooms 3
Full Baths 1
Three Quarter Bath 2
HOA Fees $450/mo
Year Built 2023
Annual Tax Amount $12
Tax Year 2024
Contingent None
Lot Size 4,356 Sqft
Acres 0.1
Lot Dimensions 50x50x50x50
Property Description
Under Construction-Woodsmoke 16 at Quarterdeck Resort, Mandatory rental management agreement provides amenities access. YEAR-ROUND OUTDOOR pool, hot tub, sauna!! QD Social building, retro arcade, world's largest Pac-Man, ski ball, pin ball, space to hangout, multiple TV's, and exercise room. Est completion May 2025 Sleeps up to 8 people. Main level full kitchen plus dining area. Enjoy time together in the great room with a glass fireplace. Main level primary bedroom with a king bed, two cozy oversized chairs, en-suite bathroom with a stand-up tile shower. The second bedroom w. a king bed, en-suite bathroom with a stand-up tile shower. The lower level features a third oversized bedroom with two king beds and full bath. Spacious family room to spread out and a game room for days and nights of fun. Finish your day at your outdoor wood-burning firepit. Washer/dryer hookup in lower level.
Location
State MN
County Cass
Community Woodsmoke At Quarterdeck
Zoning Other,Shoreline
Body of Water Gull
Lake Name Gull
Rooms
Basement Insulating Concrete Forms
Dining Room Kitchen/Dining Room, Living/Dining Room
Interior
Heating Forced Air, Fireplace(s)
Cooling Central Air
Fireplaces Number 1
Fireplaces Type Electric, Family Room
Fireplace No
Appliance Dishwasher, Exhaust Fan, Freezer, Microwave, Range, Refrigerator
Exterior
Parking Features Shared Driveway, Open
Waterfront Description Other
Roof Type Age 8 Years or Less
Road Frontage Yes
Building
Lot Description Underground Utilities, Zero Lot Line
Story Two
Foundation 1176
Sewer Private Sewer, Septic System Compliant - Yes, Shared Septic, Tank with Drainage Field
Water Drilled, Shared System, Well
Level or Stories Two
Structure Type Engineered Wood,Metal Siding
New Construction true
Schools
School District Brainerd
Others
HOA Fee Include Lawn Care,Professional Mgmt,Trash,Snow Removal
Restrictions Architecture Committee,Easements,Builder Restriction,Mandatory Owners Assoc,Other Covenants,Pets - Dogs Allowed,Pets - Weight/Height Limit
Read Less
Want to know what your home might be worth? Contact us for a FREE valuation!

Our team is ready to help you sell your home for the highest possible price ASAP





