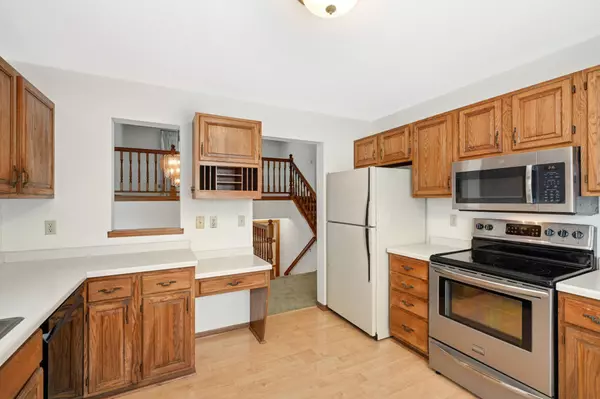$320,000
$295,000
8.5%For more information regarding the value of a property, please contact us for a free consultation.
423 Belmont LN E Maplewood, MN 55117
3 Beds
1 Bath
1,479 SqFt
Key Details
Sold Price $320,000
Property Type Single Family Home
Sub Type Single Family Residence
Listing Status Sold
Purchase Type For Sale
Square Footage 1,479 sqft
Price per Sqft $216
Subdivision De Mars 10Th Add
MLS Listing ID 6629145
Sold Date 12/31/24
Bedrooms 3
Full Baths 1
Year Built 1986
Annual Tax Amount $4,204
Tax Year 2024
Contingent None
Lot Size 10,018 Sqft
Acres 0.23
Lot Dimensions 75 X 134
Property Description
Multiple offers received. H&B due by NOON on Sunday, 12/8.
After 35 years of being lovingly cared for, 423 Belmont is now available for a new owner to create
lasting memories. This warm and inviting home has been meticulously maintained, with each corner
reflecting the care and attention it has received over the past three decades.The original charm remains,
offering a perfect blend of vintage character and modern potential. Whether you're drawn to the cozy
spaces, or the well-established neighborhood, this home is ready for a new chapter.
This home boasts key updates that give you peace of mind and a solid foundation for the future. The roof,
siding, gutters, and windows were all replaced in 2011, while the furnace, AC, hot water heater, washer,
and dryer are all 2020 or newer. These major updates mean you can enjoy years of reliable comfort without
worry. Don't miss your chance to own a piece of
history and continue the legacy of love and care.
Location
State MN
County Ramsey
Zoning Residential-Single Family
Rooms
Basement Daylight/Lookout Windows, Finished, Sump Pump
Dining Room Eat In Kitchen, Informal Dining Room
Interior
Heating Forced Air
Cooling Central Air
Fireplace No
Appliance Dishwasher, Disposal, Freezer, Gas Water Heater, Microwave, Range, Refrigerator, Stainless Steel Appliances, Washer
Exterior
Parking Features Attached Garage, Asphalt, Garage Door Opener
Garage Spaces 2.0
Fence None
Roof Type Age 8 Years or Less
Building
Lot Description Tree Coverage - Light, Tree Coverage - Medium
Story Three Level Split
Foundation 642
Sewer City Sewer/Connected
Water City Water/Connected
Level or Stories Three Level Split
Structure Type Vinyl Siding
New Construction false
Schools
School District Roseville
Read Less
Want to know what your home might be worth? Contact us for a FREE valuation!

Our team is ready to help you sell your home for the highest possible price ASAP





