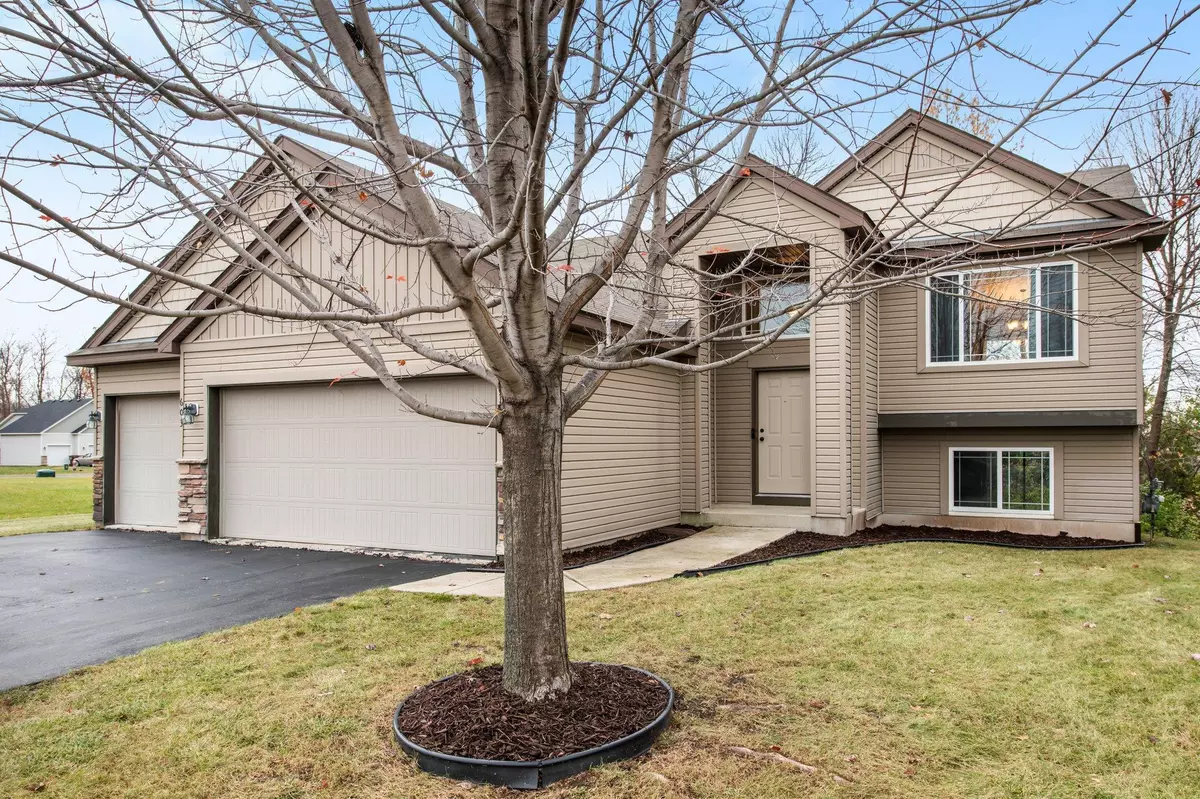$327,000
$319,900
2.2%For more information regarding the value of a property, please contact us for a free consultation.
603 Finch CT Montrose, MN 55363
3 Beds
2 Baths
1,352 SqFt
Key Details
Sold Price $327,000
Property Type Single Family Home
Sub Type Single Family Residence
Listing Status Sold
Purchase Type For Sale
Square Footage 1,352 sqft
Price per Sqft $241
Subdivision Northridge Three
MLS Listing ID 6625476
Sold Date 12/31/24
Bedrooms 3
Full Baths 2
Year Built 2010
Annual Tax Amount $3,314
Tax Year 2023
Contingent None
Lot Size 0.570 Acres
Acres 0.57
Lot Dimensions 87X236X127X33X207
Property Description
The seller bought this home brand new and was single, so the home is very clean. It is located in a quiet cul de sac, with trees and wetland behind for privacy. Kids can walk to the park to play! Great family home with 3 bedrooms on one level and 2 full bathrooms, one of which is a private primary bath. All bedrooms have walk in closets! Super spacious kitchen with abundant cabinetry and countertop work space, additional bar counter space and pantry closet. Vaulted ceilings make the main level feel very spacious. The unfinished basement can provide 2 additional bedrooms, bath and sizeable family room that walks out to the back yard. There is an irrigation system for the yard and a separate meter for water usage which makes lawn sprinkling affordable! Other features are a water softener, security system, washer/dryer and 3 stall garage has a brand new double door. All utilities have averaged $220 per month year round. This home is located in a ZERO DOWN USDA/RD AREA! Additional professional photos are available on 11/6/24 and showing will begin on 11/8/24.
Location
State MN
County Wright
Zoning Residential-Single Family
Rooms
Basement Daylight/Lookout Windows, Drain Tiled, Egress Window(s), Full, Sump Pump, Walkout
Dining Room Kitchen/Dining Room, Living/Dining Room
Interior
Heating Forced Air
Cooling Central Air
Fireplace No
Appliance Dishwasher, Disposal, Dryer, Exhaust Fan, Gas Water Heater, Microwave, Range, Refrigerator, Washer, Water Softener Owned
Exterior
Parking Features Attached Garage, Asphalt, Garage Door Opener
Garage Spaces 3.0
Building
Story Split Entry (Bi-Level)
Foundation 1352
Sewer City Sewer/Connected
Water City Water/Connected
Level or Stories Split Entry (Bi-Level)
Structure Type Brick/Stone,Vinyl Siding
New Construction false
Schools
School District Buffalo-Hanover-Montrose
Read Less
Want to know what your home might be worth? Contact us for a FREE valuation!

Our team is ready to help you sell your home for the highest possible price ASAP





