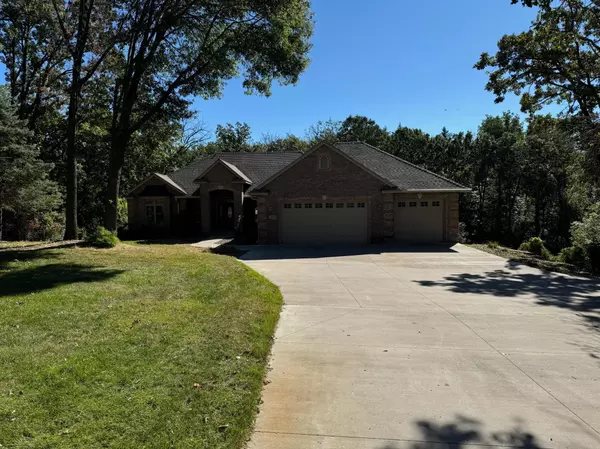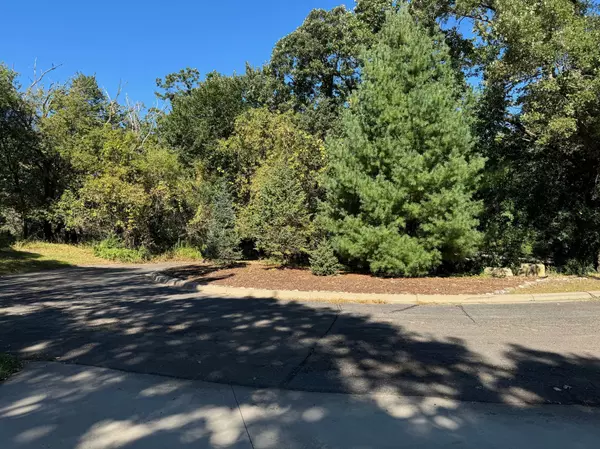$631,000
$675,000
6.5%For more information regarding the value of a property, please contact us for a free consultation.
14585 265th AVE NW Zimmerman, MN 55398
4 Beds
4 Baths
4,260 SqFt
Key Details
Sold Price $631,000
Property Type Single Family Home
Sub Type Single Family Residence
Listing Status Sold
Purchase Type For Sale
Square Footage 4,260 sqft
Price per Sqft $148
Subdivision The Woodlands Of Livonia
MLS Listing ID 6606086
Sold Date 12/30/24
Bedrooms 4
Full Baths 2
Half Baths 1
Three Quarter Bath 1
HOA Fees $120/mo
Year Built 1997
Annual Tax Amount $6,590
Tax Year 2024
Contingent None
Lot Size 5.070 Acres
Acres 5.07
Lot Dimensions Irregular
Property Description
Custom built Executive rambler located in The Woodlands of Livonia. Enjoy scenic views & wildlife as you walk the 4 1/2 miles of Private trails. Situated on the largest lot in The Woodlands at over 5-acres and located on a Cul-de-sac. This updated full brick front home has it all! Main level open floor plan features: a Large kitchen with granite & stainless appliances;
recently refinished hardwood floors; new carpet; expansive Great Room with fireplace;
formal dining with tray vaulted ceiling. Easily work from home in your Main floor office/study with built-ins. MUST SEE One-of-a-kind sunroom with soaring vaults and F/P walks out onto your maintenance-free deck overlooking a private wooded backyard. Expansive Primary suite includes a full bath with dual sinks, separate shower and jetted tub. Main floor has additional bedroom plus a Mudroom with built-ins. Entertain in your lower level Huge family room including a wet bar and billiards area. Lower level sunroom includes floor to ceiling fieldstone fireplace, and walks out to your huge paver patio and fire pit area. PLUS two additional bedrooms are located on the lower level. Dual purpose Rec room/heated garage (cars, motorcycles, sleds ect...) with roll up door with wraparound new concrete driveway - a perfect place for your
shop, big boy toy storage, game room, you name it! Large finished garage with epoxy flooring. Yard with tiered retaining walls. TOO MUCH TO LIST EVERYTHING! This is a Must See Home!!!
Location
State MN
County Sherburne
Zoning Residential-Single Family
Rooms
Basement Daylight/Lookout Windows, Drain Tiled, Finished, Full, Storage Space, Tray Ceiling(s), Walkout
Dining Room Breakfast Bar, Separate/Formal Dining Room
Interior
Heating Forced Air, Radiant Floor
Cooling Central Air
Fireplaces Number 3
Fireplaces Type Brick, Family Room, Full Masonry, Gas, Living Room, Stone
Fireplace Yes
Appliance Air-To-Air Exchanger, Dishwasher, Dryer, Exhaust Fan, Gas Water Heater, Water Filtration System, Microwave, Range, Refrigerator, Stainless Steel Appliances, Washer
Exterior
Parking Features Attached Garage, Concrete, Garage Door Opener, Heated Garage, Insulated Garage, Underground
Garage Spaces 6.0
Fence None
Pool None
Roof Type Age 8 Years or Less,Architectural Shingle
Building
Lot Description Tree Coverage - Medium
Story One
Foundation 2225
Sewer Private Sewer
Water Well
Level or Stories One
Structure Type Brick/Stone,Steel Siding
New Construction false
Schools
School District Elk River
Others
HOA Fee Include Trash,Shared Amenities
Read Less
Want to know what your home might be worth? Contact us for a FREE valuation!

Our team is ready to help you sell your home for the highest possible price ASAP





