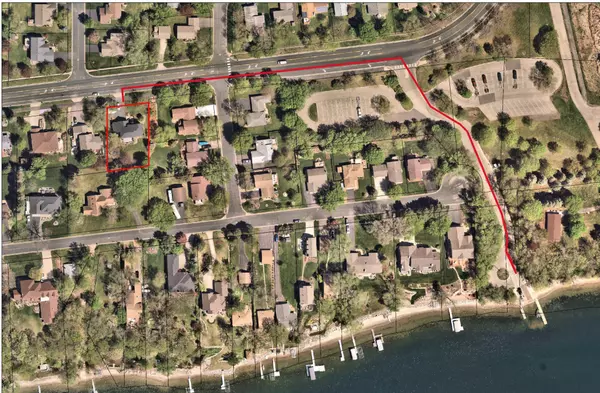$495,000
$499,900
1.0%For more information regarding the value of a property, please contact us for a free consultation.
5403 Carriage Hill RD NE Prior Lake, MN 55372
4 Beds
4 Baths
3,161 SqFt
Key Details
Sold Price $495,000
Property Type Single Family Home
Sub Type Single Family Residence
Listing Status Sold
Purchase Type For Sale
Square Footage 3,161 sqft
Price per Sqft $156
Subdivision Jeffersons 1St Add
MLS Listing ID 6620577
Sold Date 12/27/24
Bedrooms 4
Full Baths 2
Half Baths 2
Year Built 1993
Annual Tax Amount $5,000
Tax Year 2024
Contingent None
Lot Size 0.310 Acres
Acres 0.31
Lot Dimensions 95x145x94x143
Property Description
4BR 4BA home close to Sand Point Beach/Boat Launch offering a park-like backyard setting! The impeccably-maintained interior showcases wide-plank hardwood floors, crown molding and a fresh color palette throughout! The main floor offers a generous kitchen with granite counters and updated appliances that opens to the family room with a wall of windows and a gas fireplace. Flex spaces offer lots of living options. Upstairs are 4BRs and 2 FULL baths. The finished lower level has daylight windows with southern light in the family room, wet bar and hobby spaces. BRAND NEW AC installed 9/23/2024! NEW LIGHTING, HARDWARE, and FAUCETS throughout! Additional features include NEW MARVIN WINDOWS, NEW ROOF (2023), NEW INSULATED GARAGE DOORS (8/2024), composite deck, and a heated/insulated garage with epoxy floor. You'll love the convenient location just minutes from shops, and steps from the beach, with quick access to the high school, middle schools, and the river bridge.
Location
State MN
County Scott
Zoning Residential-Single Family
Body of Water Lower Prior
Rooms
Basement Daylight/Lookout Windows, Drain Tiled, Egress Window(s), Finished, Storage Space
Dining Room Breakfast Bar, Breakfast Area, Eat In Kitchen, Informal Dining Room, Kitchen/Dining Room, Living/Dining Room
Interior
Heating Forced Air, Fireplace(s), Humidifier
Cooling Central Air
Fireplaces Number 1
Fireplaces Type Family Room, Gas
Fireplace No
Appliance Dishwasher, Disposal, Dryer, Humidifier, Microwave, Range, Refrigerator, Washer, Water Softener Owned, Wine Cooler
Exterior
Parking Features Attached Garage, Asphalt, Garage Door Opener, Heated Garage, Insulated Garage
Garage Spaces 3.0
Fence None
Pool None
Waterfront Description Lake View
Roof Type Age 8 Years or Less,Asphalt,Pitched
Road Frontage Yes
Building
Lot Description Tree Coverage - Medium
Story Two
Foundation 1078
Sewer City Sewer/Connected
Water City Water/Connected
Level or Stories Two
Structure Type Metal Siding,Vinyl Siding
New Construction false
Schools
School District Prior Lake-Savage Area Schools
Read Less
Want to know what your home might be worth? Contact us for a FREE valuation!

Our team is ready to help you sell your home for the highest possible price ASAP





