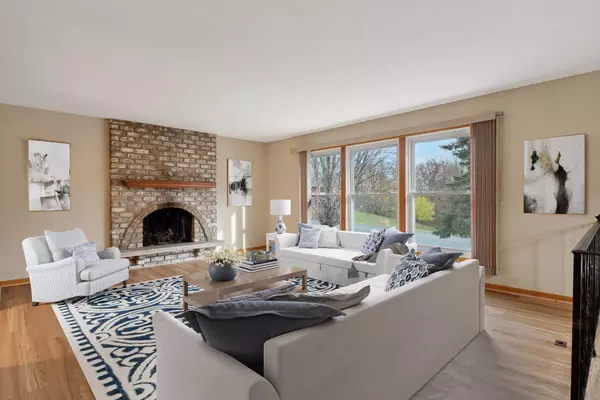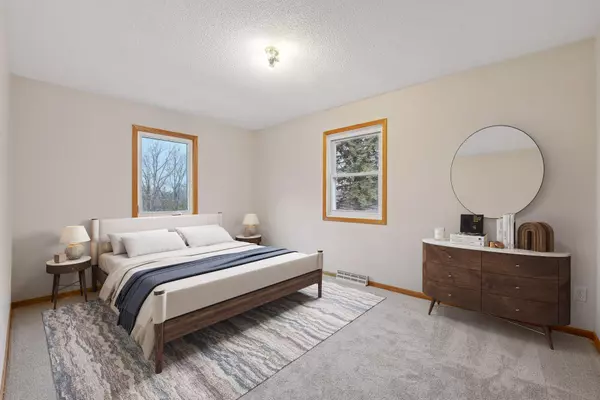$430,000
$409,000
5.1%For more information regarding the value of a property, please contact us for a free consultation.
263 Greenhill LN Long Lake, MN 55356
4 Beds
2 Baths
1,726 SqFt
Key Details
Sold Price $430,000
Property Type Single Family Home
Sub Type Single Family Residence
Listing Status Sold
Purchase Type For Sale
Square Footage 1,726 sqft
Price per Sqft $249
Subdivision Green Glen
MLS Listing ID 6630802
Sold Date 12/27/24
Bedrooms 4
Full Baths 1
Three Quarter Bath 1
Year Built 1974
Annual Tax Amount $1,409
Tax Year 2024
Contingent None
Lot Size 0.360 Acres
Acres 0.36
Lot Dimensions 93x167x86x187
Property Description
Incredible location, steps to Hardin Park and the Luce Line Trail. Quiet neighborhood and easy access to shopping and Ridgedale. Walk down the block to dine at Birch's super club. New Carpeting, luxury Vinyl and many freshly painted areas. Large living room with gas fireplace and lots of windows, Kitchen with white cabinets and large dining area that leads to the backyard. Three bedrooms and full bath on upper level. Lower-level family room has a gas stove, 4th bedroom and ¾ bath. Great backyard with a deck and screened porch. Orono schools. 1 year HSA warranty.
Location
State MN
County Hennepin
Zoning Residential-Single Family
Rooms
Basement Block
Dining Room Informal Dining Room
Interior
Heating Forced Air
Cooling Central Air
Fireplaces Number 2
Fireplaces Type Gas, Living Room, Stone
Fireplace Yes
Appliance Dishwasher, Disposal, Dryer, Exhaust Fan, Gas Water Heater, Range, Refrigerator, Washer, Water Softener Owned
Exterior
Parking Features Attached Garage, Asphalt, Garage Door Opener, Insulated Garage, Tuckunder Garage
Garage Spaces 2.0
Fence None
Pool None
Roof Type Asphalt,Pitched
Building
Lot Description Tree Coverage - Light
Story Split Entry (Bi-Level)
Foundation 1196
Sewer City Sewer/Connected
Water City Water/Connected
Level or Stories Split Entry (Bi-Level)
Structure Type Vinyl Siding
New Construction false
Schools
School District Orono
Read Less
Want to know what your home might be worth? Contact us for a FREE valuation!

Our team is ready to help you sell your home for the highest possible price ASAP





