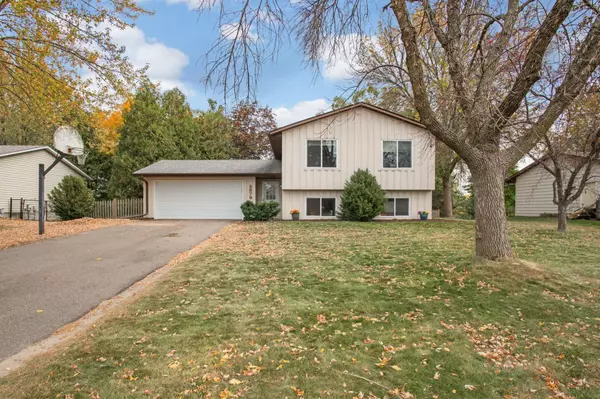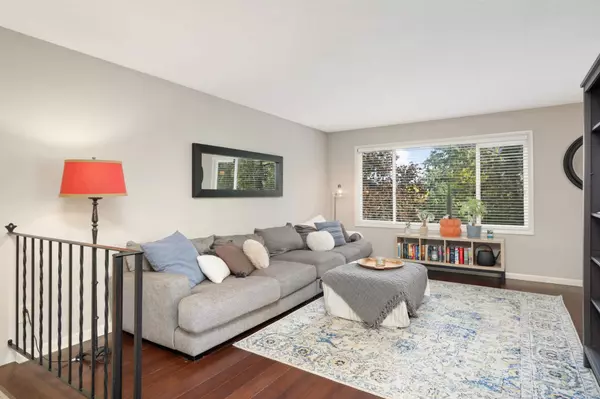$379,900
$379,900
For more information regarding the value of a property, please contact us for a free consultation.
2879 Castleford DR Woodbury, MN 55125
4 Beds
2 Baths
1,867 SqFt
Key Details
Sold Price $379,900
Property Type Single Family Home
Sub Type Single Family Residence
Listing Status Sold
Purchase Type For Sale
Square Footage 1,867 sqft
Price per Sqft $203
Subdivision Colby Lake 1St Add
MLS Listing ID 6606323
Sold Date 12/23/24
Bedrooms 4
Full Baths 2
HOA Fees $23/ann
Year Built 1980
Annual Tax Amount $4,772
Tax Year 2024
Contingent None
Lot Size 0.300 Acres
Acres 0.3
Lot Dimensions 85 x 155
Property Description
Welcome to 2879 Castleford Drive! This charming 4-bedroom, 2-bathroom home boasts adorable finishes throughout. Nestled on a spacious, flat lot offering plenty of privacy, this residence is perfect for outdoor entertaining or gardening. Inside, you'll find cozy, yet modern touches that exudes warmth and character! The open living room flows seamlessly into the dining room and kitchen, equipped with beautiful butcher block countertops. The inviting basement offers a versatile family room, with a walkout to the private backyard. Ideal for entertaining, this multifunctional space can easily transition from a cozy movie night to a vibrant game room! With direct access to the outdoors, it's perfect for gatherings and relaxation alike. Located in a desirable neighborhood, this property offers convenient access to local amenities, parks, and schools. Schedule a showing today!
Location
State MN
County Washington
Zoning Residential-Single Family
Rooms
Basement Finished, Full, Walkout
Dining Room Kitchen/Dining Room, Living/Dining Room
Interior
Heating Forced Air
Cooling Central Air
Fireplace No
Appliance Dishwasher, Dryer, Microwave, Range, Refrigerator, Washer
Exterior
Parking Features Attached Garage
Garage Spaces 2.0
Fence Full, Wood
Pool Shared
Building
Story Split Entry (Bi-Level)
Foundation 1002
Sewer City Sewer/Connected
Water City Water - In Street
Level or Stories Split Entry (Bi-Level)
Structure Type Metal Siding
New Construction false
Schools
School District South Washington County
Others
HOA Fee Include Shared Amenities
Read Less
Want to know what your home might be worth? Contact us for a FREE valuation!

Our team is ready to help you sell your home for the highest possible price ASAP





