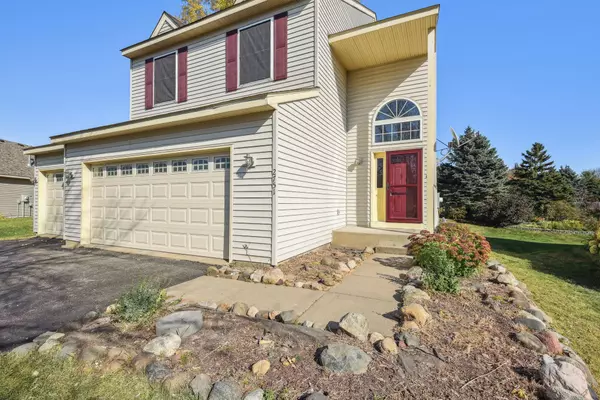$434,300
$430,000
1.0%For more information regarding the value of a property, please contact us for a free consultation.
2751 Oak Ridge TRL Woodbury, MN 55125
5 Beds
4 Baths
3,127 SqFt
Key Details
Sold Price $434,300
Property Type Single Family Home
Sub Type Single Family Residence
Listing Status Sold
Purchase Type For Sale
Square Footage 3,127 sqft
Price per Sqft $138
Subdivision Savanna Oaks North 2Nd Add
MLS Listing ID 6635839
Sold Date 12/20/24
Bedrooms 5
Full Baths 2
Half Baths 2
Year Built 2000
Annual Tax Amount $4,786
Tax Year 2024
Contingent None
Lot Size 9,147 Sqft
Acres 0.21
Lot Dimensions 58x149x64x150
Property Description
If you're looking for space and convenience, this Woodbury home has it all! With 5 bedrooms on the same level, including a primary suite with a walk-in closet, private bath, separate shower, and a jetted tub, you'll have the perfect blend of comfort and privacy. The main floor offers both a cozy living room and a family room, giving you plenty of space to relax or entertain. The kitchen, featuring double ovens, is ideal for preparing meals, and the finished lower level with a flex room offers endless possibilities. Step out to the large screened-in deck for peaceful outdoor living. Plus, you're just minutes from restaurants, shops, and easy highway access. This home is perfect if you need lots of room and want to be close to everything Woodbury has to offer!
Location
State MN
County Washington
Zoning Residential-Single Family
Rooms
Basement Block, Egress Window(s), Finished, Storage Space
Dining Room Breakfast Bar, Informal Dining Room
Interior
Heating Forced Air
Cooling Central Air
Fireplaces Number 1
Fireplaces Type Brick, Gas, Living Room
Fireplace No
Appliance Central Vacuum, Cooktop, Dishwasher, Disposal, Double Oven, Dryer, Gas Water Heater, Microwave, Refrigerator, Stainless Steel Appliances, Wall Oven, Washer, Water Softener Owned
Exterior
Parking Features Attached Garage, Asphalt, Tuckunder Garage
Garage Spaces 3.0
Fence None
Building
Story Two
Foundation 1006
Sewer City Sewer/Connected
Water City Water/Connected
Level or Stories Two
Structure Type Vinyl Siding
New Construction false
Schools
School District South Washington County
Read Less
Want to know what your home might be worth? Contact us for a FREE valuation!

Our team is ready to help you sell your home for the highest possible price ASAP





