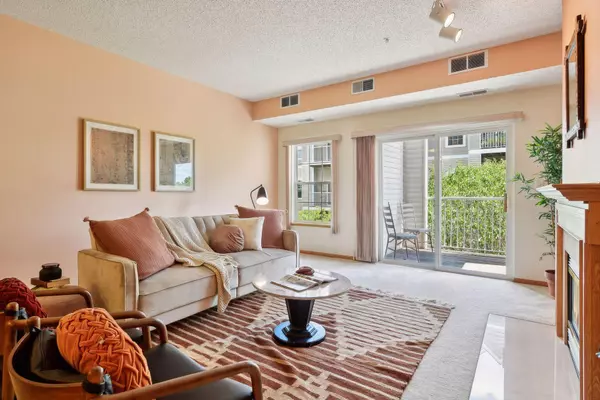$238,000
$249,900
4.8%For more information regarding the value of a property, please contact us for a free consultation.
12761 Collegeview DR #205 Eden Prairie, MN 55347
3 Beds
2 Baths
1,275 SqFt
Key Details
Sold Price $238,000
Property Type Condo
Sub Type Low Rise
Listing Status Sold
Purchase Type For Sale
Square Footage 1,275 sqft
Price per Sqft $186
Subdivision Cic 1232 Williams Place
MLS Listing ID 6583499
Sold Date 12/18/24
Bedrooms 3
Full Baths 1
Three Quarter Bath 1
HOA Fees $465/mo
Year Built 2003
Annual Tax Amount $2,485
Tax Year 2023
Contingent None
Lot Size 0.300 Acres
Acres 0.3
Lot Dimensions common
Property Description
Welcome to this beautifully maintained 3-bedroom, 2-bathroom condo in the heart of Eden Prairie. Located in an intimate 12-unit building, this home offers an open and flowing floor plan, perfect for both entertaining and everyday living. Relax by the gas-burning fireplace, or step out onto your spacious covered deck—a perfect spot for morning coffee with plenty of trees for privacy. This unit boasts a rare find: two covered tandem parking stalls - perfect for the Minnesota winters. An additional large storage locker, providing ample space for all your needs. The primary suite is expansive, featuring a generous closet and abundant natural light. Desirable floor plan with spacious hallway to your large bedrooms. Convenience is key with an in-unit laundry and elevator access to all floors. Situated just minutes from everything Eden Prairie has to offer, including the nearby Flying Cloud Airport & Eden Prairie Center, this condo is the perfect blend of comfort and accessibility. Don't miss the chance to make this your new home!
Location
State MN
County Hennepin
Zoning Residential-Multi-Family
Rooms
Family Room Other
Basement None
Dining Room Informal Dining Room
Interior
Heating Forced Air
Cooling Central Air
Fireplaces Number 1
Fireplaces Type Gas
Fireplace Yes
Appliance Dishwasher, Dryer, Microwave, Range, Refrigerator, Washer
Exterior
Parking Features Attached Garage, Asphalt, Guest Parking, Parking Garage, Parking Lot
Garage Spaces 2.0
Fence None
Pool None
Roof Type Other
Building
Lot Description Tree Coverage - Medium
Story One
Foundation 1275
Sewer City Sewer/Connected
Water City Water/Connected
Level or Stories One
Structure Type Brick/Stone,Fiber Board,Vinyl Siding
New Construction false
Schools
School District Eden Prairie
Others
HOA Fee Include Maintenance Structure,Controlled Access,Hazard Insurance,Lawn Care,Maintenance Grounds,Professional Mgmt,Trash,Snow Removal
Restrictions Mandatory Owners Assoc,Other,Pets - Breed Restriction,Pets - Cats Allowed,Pets - Dogs Allowed,Pets - Number Limit,Pets - Weight/Height Limit,Rental Restrictions May Apply
Read Less
Want to know what your home might be worth? Contact us for a FREE valuation!

Our team is ready to help you sell your home for the highest possible price ASAP





