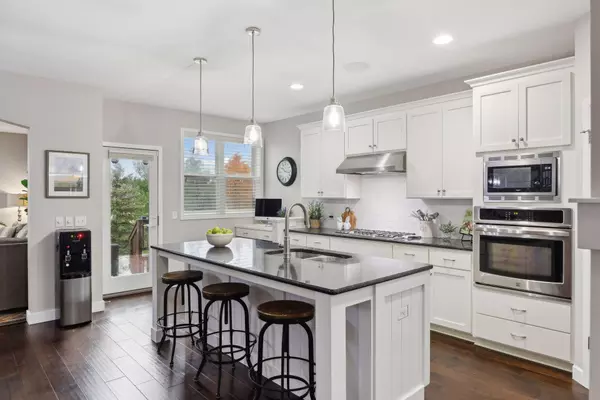$530,000
$550,000
3.6%For more information regarding the value of a property, please contact us for a free consultation.
11185 Anvil Curve Woodbury, MN 55129
4 Beds
3 Baths
2,715 SqFt
Key Details
Sold Price $530,000
Property Type Single Family Home
Sub Type Single Family Residence
Listing Status Sold
Purchase Type For Sale
Square Footage 2,715 sqft
Price per Sqft $195
Subdivision Stonemill Farms
MLS Listing ID 6623748
Sold Date 12/19/24
Bedrooms 4
Full Baths 2
Half Baths 1
HOA Fees $185/mo
Year Built 2014
Annual Tax Amount $6,280
Tax Year 2024
Contingent None
Lot Size 7,840 Sqft
Acres 0.18
Lot Dimensions 66x135x47x135
Property Description
Discover charm and custom details in this inviting 2-story home, nestled on a private lot. A welcoming front porch sets the tone, leading into an interior highlighted by wood floors, wood-paneled foyer, 5-panel doors, enamel cabinetry and trim. The kitchen impresses s/s appl, tile backsplash, granite countertops, walk-in pantry. Enjoy a main-level office, mudroom w/cubbies, ½ bath featuring a custom vanity and shiplap accents. Additional features include fireplace, wood wall, a newly stained deck, updated railing. Upstairs, find 4 bedrooms w/walk-in closets, laundry room w/folding counter, loft space, and compartmented full bath. The unfinished lower level offers endless possibilities—ideal for future expansion or ample storage. The 3-car tandem garage provides extra space, while community amenities include a pool, ice rink, fitness center, and more. Walk to a nearby splash pad and swimming area—this home combines style, comfort, and lifestyle conveniences in one beautiful package.
Location
State MN
County Washington
Zoning Residential-Single Family
Rooms
Basement Full
Dining Room Breakfast Bar, Informal Dining Room, Kitchen/Dining Room, Separate/Formal Dining Room
Interior
Heating Forced Air
Cooling Central Air
Fireplaces Number 1
Fireplaces Type Gas, Living Room
Fireplace Yes
Appliance Cooktop, Dishwasher, Exhaust Fan, Microwave, Refrigerator, Stainless Steel Appliances, Wall Oven
Exterior
Parking Features Attached Garage, Asphalt, Garage Door Opener, Tandem
Garage Spaces 3.0
Pool Shared
Roof Type Age Over 8 Years,Architectural Shingle,Asphalt
Building
Lot Description Tree Coverage - Light
Story Two
Foundation 1159
Sewer City Sewer/Connected
Water City Water/Connected
Level or Stories Two
Structure Type Vinyl Siding,Wood Siding
New Construction false
Schools
School District South Washington County
Others
HOA Fee Include Professional Mgmt,Trash,Shared Amenities
Restrictions Mandatory Owners Assoc
Read Less
Want to know what your home might be worth? Contact us for a FREE valuation!

Our team is ready to help you sell your home for the highest possible price ASAP





