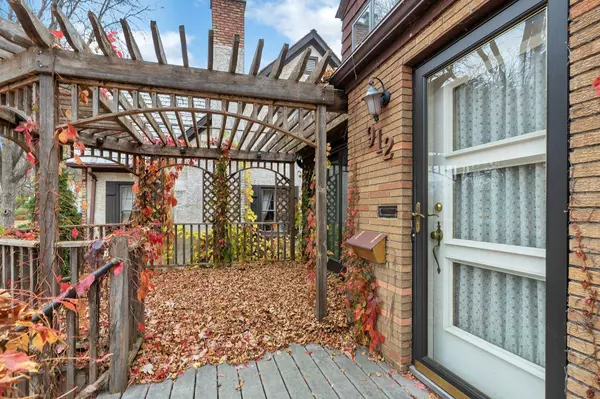$299,900
$299,900
For more information regarding the value of a property, please contact us for a free consultation.
912 Riverside DR SE Saint Cloud, MN 56304
5 Beds
3 Baths
2,778 SqFt
Key Details
Sold Price $299,900
Property Type Single Family Home
Sub Type Single Family Residence
Listing Status Sold
Purchase Type For Sale
Square Footage 2,778 sqft
Price per Sqft $107
Subdivision East St Cloud
MLS Listing ID 6623201
Sold Date 12/19/24
Bedrooms 5
Full Baths 2
Three Quarter Bath 1
Year Built 1937
Annual Tax Amount $4,108
Tax Year 2024
Contingent None
Lot Size 9,583 Sqft
Acres 0.22
Lot Dimensions 58x180x55x160
Property Description
This charming 1937 home offers 2,631 sq. ft. of living space, featuring 5 bedrooms and 3 bathrooms. The inviting front porch entry leads to the living room and sunroom, which boast a cozy stone fireplace, beautiful wood floors, and stunning views of the Mississippi River. The main floor includes 2 bedrooms and an updated 3/4 bath with a step-in shower, while the upper level has 3 additional bedrooms and 2 full bathrooms, offering more scenic views. The kitchen is adorned with oak cabinets and includes a breakfast nook. Beautiful built-in cabinetry adds to the home's charm. Step out onto the balcony off the second-floor bedroom to enjoy some quiet time. The property includes a large unfinished basement, perfect for storage or future expansion, and a detached double garage with a workshop. Munsinger Gardens is just a short walk away.
Location
State MN
County Sherburne
Zoning Residential-Single Family
Body of Water Mississippi River
Rooms
Basement Block, Full, Concrete, Storage Space, Unfinished
Dining Room Breakfast Area, Informal Dining Room
Interior
Heating Forced Air, Fireplace(s)
Cooling Central Air
Fireplaces Number 2
Fireplaces Type Family Room, Living Room, Wood Burning
Fireplace Yes
Appliance Dishwasher, Dryer, Microwave, Range, Refrigerator, Washer
Exterior
Parking Features Detached, Concrete
Garage Spaces 2.0
Waterfront Description River View
View Y/N River
View River
Roof Type Age 8 Years or Less,Architectural Shingle
Building
Lot Description Tree Coverage - Medium
Story Two
Foundation 1636
Sewer City Sewer/Connected
Water City Water/Connected
Level or Stories Two
Structure Type Cedar,Shake Siding
New Construction false
Schools
School District St. Cloud
Read Less
Want to know what your home might be worth? Contact us for a FREE valuation!

Our team is ready to help you sell your home for the highest possible price ASAP





