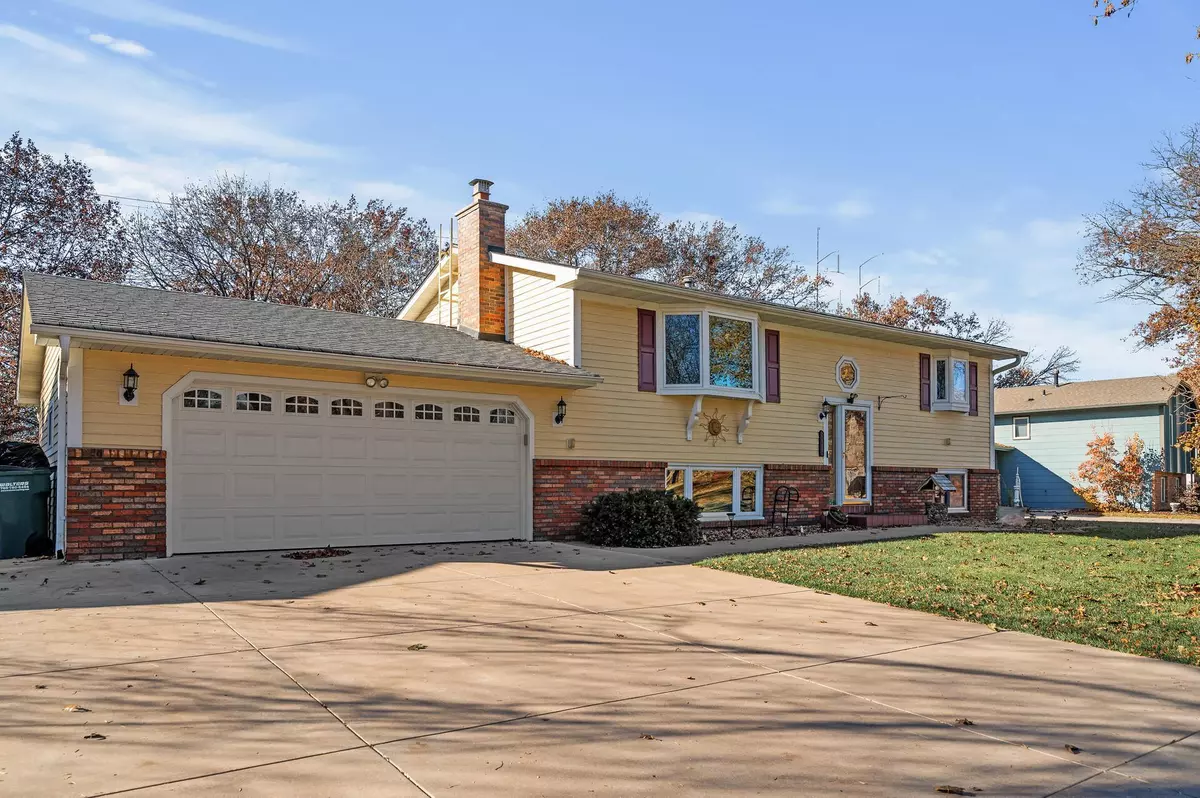$349,500
$349,500
For more information regarding the value of a property, please contact us for a free consultation.
12060 Unity ST NW Coon Rapids, MN 55448
4 Beds
2 Baths
1,709 SqFt
Key Details
Sold Price $349,500
Property Type Single Family Home
Sub Type Single Family Residence
Listing Status Sold
Purchase Type For Sale
Square Footage 1,709 sqft
Price per Sqft $204
Subdivision Sand Creek Woods 3Rd Add
MLS Listing ID 6625416
Sold Date 12/18/24
Bedrooms 4
Full Baths 1
Three Quarter Bath 1
Year Built 1979
Annual Tax Amount $2,852
Tax Year 2024
Contingent None
Lot Size 0.270 Acres
Acres 0.27
Lot Dimensions Common
Property Description
Welcome to this meticulously maintained gem in Coon Rapids! Nestled in a serene neighborhood, this home offers an impressive array of features and updates. Step outside to enjoy a new 2024 composite deck, expansive concrete patio, and fully fenced backyard—perfect for relaxing or entertaining. Just beyond, bike and walking trails await outdoor enthusiasts. The heated, insulated garage is a great workspace year-round, and a handy shed and dog kennel add functionality. Inside, find newer windows, a brand-new 2024 dryer, and a convenient sprinkler system to keep the yard lush. This home is super clean and move-in ready—don't miss your chance!
Location
State MN
County Anoka
Zoning Residential-Single Family
Rooms
Basement Egress Window(s), Finished, Full, Storage Space
Dining Room Breakfast Bar, Eat In Kitchen, Kitchen/Dining Room, Living/Dining Room
Interior
Heating Forced Air, Fireplace(s)
Cooling Central Air
Fireplaces Number 1
Fireplaces Type Family Room, Gas
Fireplace Yes
Appliance Dishwasher, Disposal, Double Oven, Dryer, Gas Water Heater, Microwave, Range, Refrigerator, Washer, Water Softener Owned
Exterior
Parking Features Attached Garage, Concrete, Garage Door Opener, Heated Garage, Insulated Garage
Garage Spaces 2.0
Fence Chain Link, Full
Pool None
Roof Type Age Over 8 Years,Asphalt
Building
Lot Description Tree Coverage - Medium
Story One
Foundation 982
Sewer City Sewer/Connected
Water City Water/Connected
Level or Stories One
Structure Type Brick/Stone,Vinyl Siding
New Construction false
Schools
School District Anoka-Hennepin
Read Less
Want to know what your home might be worth? Contact us for a FREE valuation!

Our team is ready to help you sell your home for the highest possible price ASAP





