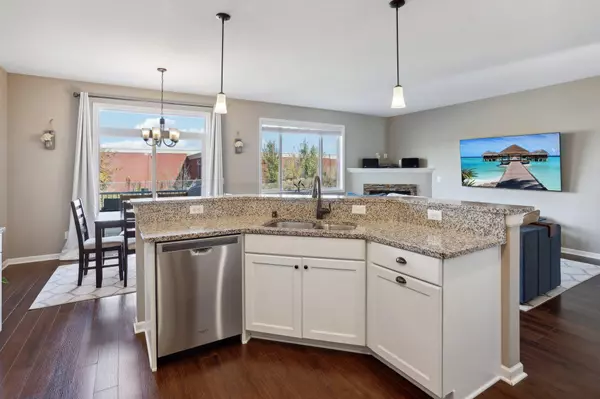$395,000
$399,900
1.2%For more information regarding the value of a property, please contact us for a free consultation.
7916 55th CIR N New Hope, MN 55428
3 Beds
3 Baths
2,114 SqFt
Key Details
Sold Price $395,000
Property Type Single Family Home
Sub Type Single Family Residence
Listing Status Sold
Purchase Type For Sale
Square Footage 2,114 sqft
Price per Sqft $186
Subdivision Parkview
MLS Listing ID 6621766
Sold Date 12/16/24
Bedrooms 3
Full Baths 2
Half Baths 1
HOA Fees $230/mo
Year Built 2017
Annual Tax Amount $6,069
Tax Year 2024
Contingent None
Lot Size 5,227 Sqft
Acres 0.12
Lot Dimensions 40x135x40x136
Property Description
Welcome home to this beautifully maintained 3-bed, 3-bath home nestled in a quiet and welcoming New Hope neighborhood. This open-concept floor plan is perfect for entertaining, featuring an eat-in kitchen with upgraded stainless steel appliances, a spacious island with a high-top breakfast bar, and elegant granite countertops. Upstairs, you'll find three well-appointed bedrooms, including an oversized owner's suite with an attached sitting room and tray ceiling—a perfect retreat. The owner's bathroom offers a separate tub and shower and a large walk-in closet. Also conveniently located on the second level are a full bath and a laundry room. The unfinished lower level provides exciting possibilities with a roughed-in bathroom, a potential future bedroom with an existing window, and ample space to create a cozy living room while maintaining plenty of storage. Notable updates include a new composite deck (2021) perfect for outdoor gatherings, a new storm door, and fully replaced carpeting throughout the home in 2021, with brand-new carpet upstairs installed in October 2024. Enjoy maintenance-free living with lawn care and snow removal covered by the association. Don't miss your chance to make this lovely home your own!
Location
State MN
County Hennepin
Zoning Residential-Single Family
Rooms
Basement Daylight/Lookout Windows, Full, Storage Space, Sump Pump, Unfinished
Dining Room Breakfast Bar, Breakfast Area, Eat In Kitchen, Kitchen/Dining Room, Living/Dining Room
Interior
Heating Forced Air, Fireplace(s)
Cooling Central Air
Fireplaces Number 1
Fireplaces Type Gas, Living Room
Fireplace No
Appliance Air-To-Air Exchanger, Dishwasher, Disposal, Dryer, Microwave, Range, Refrigerator, Washer
Exterior
Parking Features Attached Garage, Asphalt, Garage Door Opener
Garage Spaces 2.0
Fence None
Pool None
Roof Type Age 8 Years or Less,Asphalt
Building
Story Two
Foundation 800
Sewer City Sewer/Connected
Water City Water/Connected
Level or Stories Two
Structure Type Brick/Stone,Vinyl Siding
New Construction false
Schools
School District Robbinsdale
Others
HOA Fee Include Lawn Care,Maintenance Grounds,Trash,Snow Removal
Read Less
Want to know what your home might be worth? Contact us for a FREE valuation!

Our team is ready to help you sell your home for the highest possible price ASAP





