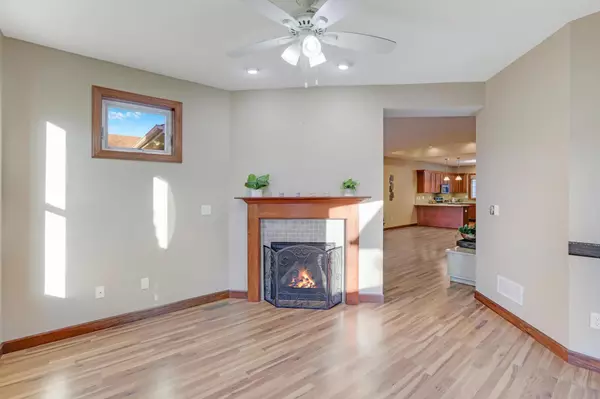$330,000
$325,000
1.5%For more information regarding the value of a property, please contact us for a free consultation.
3534 Riverwood DR Hastings, MN 55033
2 Beds
2 Baths
1,602 SqFt
Key Details
Sold Price $330,000
Property Type Townhouse
Sub Type Townhouse Side x Side
Listing Status Sold
Purchase Type For Sale
Square Footage 1,602 sqft
Price per Sqft $205
Subdivision Riverwood 8Th Add
MLS Listing ID 6629032
Sold Date 12/13/24
Bedrooms 2
Full Baths 1
Three Quarter Bath 1
HOA Fees $215/mo
Year Built 2007
Annual Tax Amount $3,406
Tax Year 2024
Contingent None
Lot Size 3,049 Sqft
Acres 0.07
Lot Dimensions 32x65
Property Description
Clean, clean, clean! This beautifully maintained main level townhome offers abundant natural light and an open concept design. Upon entering, the open kitchen and dinning room offers welcoming ambience throughout. A stunning living room attached to the great room with a cozy fireplace, provides another charming space to enjoy year round. The kitchen boasts stainless steel appliances, and convenient laundry access next to the kitchen. The spacious bedrooms possess generous space and a lovely en-suite with full bath off primary bedroom. Enjoy outdoor gatherings on the inviting patio, with green space perfect for pets. Enjoy scenic walking trails, parks and shopping areas. This townhome is conveniently located in the middle of the wonderful river town of Hastings. Quick close possible and preferred.
Location
State MN
County Dakota
Zoning Residential-Single Family
Rooms
Basement None
Dining Room Eat In Kitchen, Kitchen/Dining Room
Interior
Heating Forced Air
Cooling Central Air
Fireplaces Number 1
Fireplaces Type Gas
Fireplace Yes
Appliance Air-To-Air Exchanger, Cooktop, Dishwasher, Disposal, Dryer, Gas Water Heater, Microwave, Range, Refrigerator, Stainless Steel Appliances, Trash Compactor, Washer, Water Softener Owned
Exterior
Parking Features Attached Garage
Garage Spaces 2.0
Fence None
Pool None
Roof Type Age Over 8 Years,Asphalt
Building
Lot Description Irregular Lot
Story One
Foundation 1602
Sewer City Sewer - In Street
Water City Water - In Street
Level or Stories One
Structure Type Brick/Stone,Wood Siding
New Construction false
Schools
School District Hastings
Others
HOA Fee Include Hazard Insurance,Lawn Care,Maintenance Grounds,Shared Amenities,Snow Removal
Restrictions Pets - Cats Allowed,Pets - Dogs Allowed,Pets - Number Limit,Pets - Weight/Height Limit
Read Less
Want to know what your home might be worth? Contact us for a FREE valuation!

Our team is ready to help you sell your home for the highest possible price ASAP





