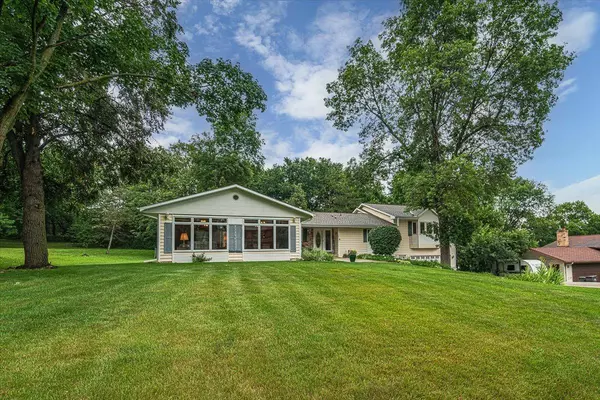$490,000
$499,900
2.0%For more information regarding the value of a property, please contact us for a free consultation.
16240 Hillcrest LN Eden Prairie, MN 55346
4 Beds
3 Baths
3,573 SqFt
Key Details
Sold Price $490,000
Property Type Single Family Home
Sub Type Single Family Residence
Listing Status Sold
Purchase Type For Sale
Square Footage 3,573 sqft
Price per Sqft $137
Subdivision Hillcrest Courts 3Rd Add
MLS Listing ID 6604547
Sold Date 12/13/24
Bedrooms 4
Full Baths 2
Three Quarter Bath 1
Year Built 1972
Annual Tax Amount $5,944
Tax Year 2024
Contingent None
Lot Size 0.560 Acres
Acres 0.56
Lot Dimensions 110x220
Property Description
Enjoy a private, wooded backyard setting just steps from the Eden Prairie Community Center. Tucked on an over-half-acre lot with a 4-CAR HEATED garage with an extra-wide driveway, this 4BR 3BA home has an open layout! The main level includes an enormous “cabin-style” family room just off the kitchen with large windows facing the front, new skylights and a gas stove. A multi-purpose gathering room with a gas fireplace and reclaimed hardwoods opens to the kitchen, as well as the deck and a main floor bedroom/office. Upstairs are 3 HUGE bedrooms, including a bayed primary suite with an adjoined bath with stained glass accents. The lower level amusement room has a gas fireplace, as well as lots of storage and heated/cooled WORKSHOP. Additional features of this home include solid panel doors, NEW roof/skylights (12/2020), 3-zone heat, and a new concrete walkway. A wide, tree-lined street welcomes you into this quiet neighborhood. ***See the MLS Supplement for information the seller would like you to know about this home!***
Location
State MN
County Hennepin
Zoning Residential-Single Family
Rooms
Basement Block, Daylight/Lookout Windows, Finished
Dining Room Breakfast Area, Eat In Kitchen, Informal Dining Room, Kitchen/Dining Room
Interior
Heating Forced Air, Fireplace(s)
Cooling Central Air
Fireplaces Number 3
Fireplaces Type Amusement Room, Brick, Family Room, Gas, Living Room
Fireplace No
Appliance Dishwasher, Disposal, Dryer, Gas Water Heater, Microwave, Range, Refrigerator, Stainless Steel Appliances, Washer
Exterior
Parking Features Attached Garage, Concrete, Garage Door Opener, Guest Parking, Heated Garage, Storage
Garage Spaces 4.0
Fence Chain Link, Partial
Pool None
Roof Type Age 8 Years or Less,Asphalt,Pitched
Building
Story Three Level Split
Foundation 1148
Sewer City Sewer/Connected
Water City Water/Connected
Level or Stories Three Level Split
Structure Type Vinyl Siding
New Construction false
Schools
School District Eden Prairie
Read Less
Want to know what your home might be worth? Contact us for a FREE valuation!

Our team is ready to help you sell your home for the highest possible price ASAP





