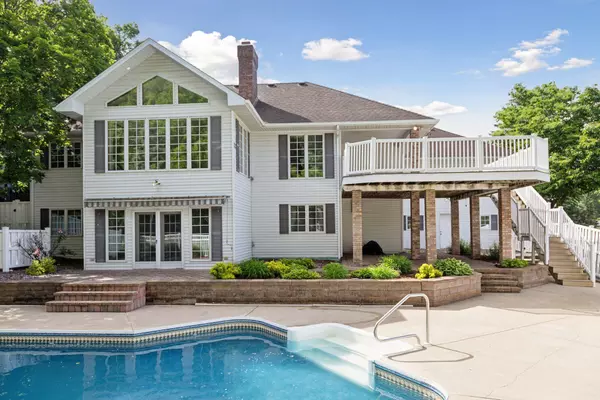$650,000
$699,900
7.1%For more information regarding the value of a property, please contact us for a free consultation.
1783 Trail RD Mendota Heights, MN 55118
4 Beds
3 Baths
4,394 SqFt
Key Details
Sold Price $650,000
Property Type Single Family Home
Sub Type Single Family Residence
Listing Status Sold
Purchase Type For Sale
Square Footage 4,394 sqft
Price per Sqft $147
Subdivision Somerset Park 3
MLS Listing ID 6546558
Sold Date 12/10/24
Bedrooms 4
Full Baths 2
Half Baths 1
Year Built 1985
Annual Tax Amount $7,942
Tax Year 2024
Contingent None
Lot Size 0.350 Acres
Acres 0.35
Lot Dimensions 159x170x48x215
Property Description
Nestled in the heart of Mendota Heights, this exquisite custom-built home offers unparalleled privacy on a gorgeous .35-acre lot w/ heated inground pool.
The main level features a vaulted great room adorned with a two-sided fireplace & expansive windows that frame views of the tranquil backyard. A main level owner's suite boasts an ensuite BA with tile floors, a tile shower, a luxurious soaking tub, dual sinks, & a spacious walk-in closet. Additional main level amenities include a convenient laundry room, a generously sized mudroom, an office, & a sprawling maintenance-free deck overlooking the serene back yard.
The walk-out lower level is perfect for relaxation & entertainment, featuring a family room w/ a fireplace, 3 additional BR's, & a full BA. Additional lower-level highlights include an exercise room, ample storage space & bonus recreation area beneath the garage.
This remarkable home adjoins the scenic Valley Park & is ideally located near major interstates & downtown St Paul.
Location
State MN
County Dakota
Zoning Residential-Single Family
Rooms
Basement Block, Drain Tiled, Finished, Storage Space, Walkout
Dining Room Breakfast Bar, Eat In Kitchen, Informal Dining Room, Kitchen/Dining Room, Living/Dining Room
Interior
Heating Forced Air, Humidifier, Zoned
Cooling Central Air, Zoned
Fireplaces Number 2
Fireplaces Type Two Sided, Family Room, Living Room
Fireplace Yes
Appliance Cooktop, Dishwasher, Disposal, Double Oven, Dryer, Electric Water Heater, Humidifier, Gas Water Heater, Microwave, Refrigerator, Stainless Steel Appliances, Washer
Exterior
Parking Features Attached Garage, Driveway - Other Surface, Garage Door Opener
Garage Spaces 2.0
Fence Full, Privacy, Vinyl
Pool Below Ground, Heated, Outdoor Pool
Roof Type Age Over 8 Years,Architectural Shingle,Asphalt
Building
Lot Description Tree Coverage - Light
Story One
Foundation 2626
Sewer City Sewer/Connected
Water City Water/Connected
Level or Stories One
Structure Type Brick/Stone,Steel Siding
New Construction false
Schools
School District West St. Paul-Mendota Hts.-Eagan
Read Less
Want to know what your home might be worth? Contact us for a FREE valuation!

Our team is ready to help you sell your home for the highest possible price ASAP





