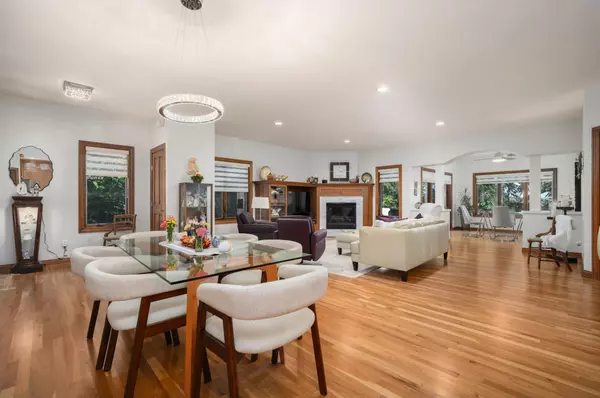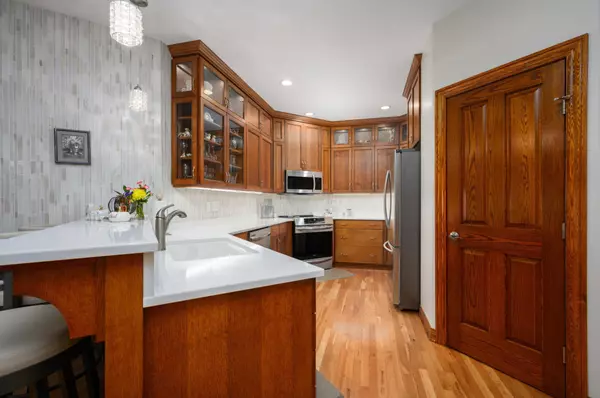$675,000
$675,000
For more information regarding the value of a property, please contact us for a free consultation.
706 Panorama CIR NW Rochester, MN 55901
3 Beds
3 Baths
3,628 SqFt
Key Details
Sold Price $675,000
Property Type Townhouse
Sub Type Townhouse Side x Side
Listing Status Sold
Purchase Type For Sale
Square Footage 3,628 sqft
Price per Sqft $186
Subdivision Whispering Oaks
MLS Listing ID 6598180
Sold Date 12/09/24
Bedrooms 3
Full Baths 2
Three Quarter Bath 1
HOA Fees $240/mo
Year Built 2005
Annual Tax Amount $6,978
Tax Year 2024
Contingent None
Lot Size 5,662 Sqft
Acres 0.13
Lot Dimensions 113x53x112x50
Property Description
This well-maintained completely renovated 3-bedroom, 3-bathroom home is ready for its next owner. Inside, you'll find a bright and welcoming layout with plenty of natural light. The cherry hardwood floors run throughout, adding warmth and character to the space. Major updates include a new roof (2023), new furnace and AC (2023), ensuring energy efficiency and peace of mind for years to come. The spacious 2- car garage provides ample parking and storage space. Out back, the Trex deck overlooks a private, wooded yard—a perfect spot to relax or enjoy the outdoors. It's a comfortable home with a great mix of modern upgrades and a serene setting.
Location
State MN
County Olmsted
Zoning Residential-Single Family
Rooms
Basement Block, Drain Tiled, Finished, Walkout
Dining Room Informal Dining Room
Interior
Heating Forced Air
Cooling Central Air
Fireplaces Number 2
Fireplaces Type Family Room, Gas, Living Room
Fireplace Yes
Appliance Air-To-Air Exchanger, Dishwasher, Dryer, Humidifier, Microwave, Range, Refrigerator, Stainless Steel Appliances, Washer
Exterior
Parking Features Attached Garage, Concrete, Finished Garage, Insulated Garage
Garage Spaces 2.0
Fence None
Roof Type Age 8 Years or Less
Building
Lot Description Public Transit (w/in 6 blks), Tree Coverage - Medium
Story One
Foundation 1851
Sewer City Sewer/Connected
Water City Water/Connected
Level or Stories One
Structure Type Engineered Wood
New Construction false
Schools
Elementary Schools Harriet Bishop
Middle Schools John Adams
High Schools John Marshall
School District Rochester
Others
HOA Fee Include Hazard Insurance,Lawn Care,Other,Maintenance Grounds,Professional Mgmt,Trash,Snow Removal
Restrictions Pets - Cats Allowed,Pets - Dogs Allowed,Rental Restrictions May Apply
Read Less
Want to know what your home might be worth? Contact us for a FREE valuation!

Our team is ready to help you sell your home for the highest possible price ASAP





