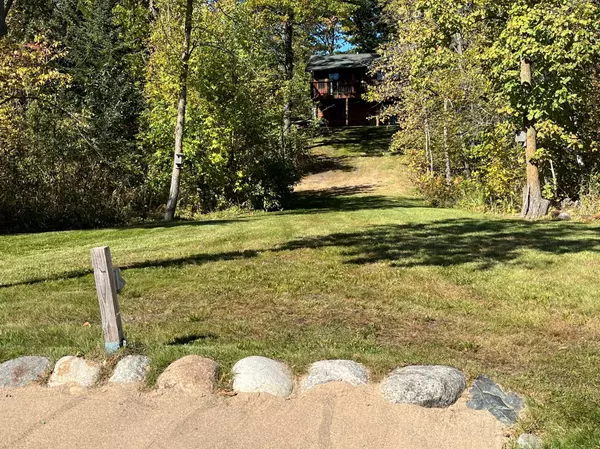$629,000
$629,000
For more information regarding the value of a property, please contact us for a free consultation.
14461 County Road 116 Merrifield, MN 56465
3 Beds
2 Baths
1,728 SqFt
Key Details
Sold Price $629,000
Property Type Single Family Home
Sub Type Single Family Residence
Listing Status Sold
Purchase Type For Sale
Square Footage 1,728 sqft
Price per Sqft $364
Subdivision Mission Heights
MLS Listing ID 6618601
Sold Date 12/06/24
Bedrooms 3
Full Baths 2
Year Built 2007
Annual Tax Amount $2,543
Tax Year 2024
Contingent None
Lot Size 1.190 Acres
Acres 1.19
Lot Dimensions 100x347x155x354
Property Description
This beautiful Northwoods cabin features a gentle elevation to 100' of nice shoreline with sand lake bottom. It has a southerly exposure to go with the 1.2 acres of privacy that is located on one of the areas best fishing lakes. It has T&G knotty pine interior, hickory cabinetry, SS appliances, a gas burning fireplace a full length lakeside deck, a finished walkout lower level that hosts two bedrooms, a family room and a full bath. There is also a 2-car garage for toys and a storage shed for lawn equipment. You will also enjoy recently installed horseshoe and firepit areas. If the 2-car garage is not large enough, there is a 28x40 concrete slab with a 6ft apron that is ready to build a large storage area for your larger toys. – Don't let this one get away.
Location
State MN
County Crow Wing
Zoning Residential-Single Family
Body of Water Lower Mission
Lake Name Mission
Rooms
Basement Finished, Partial
Dining Room Breakfast Bar, Kitchen/Dining Room
Interior
Heating Forced Air, Fireplace(s)
Cooling Central Air
Fireplaces Number 1
Fireplaces Type Family Room, Gas
Fireplace Yes
Appliance Dishwasher, Dryer, Gas Water Heater, Range, Refrigerator, Washer
Exterior
Parking Features Detached, Gravel
Garage Spaces 2.0
Waterfront Description Dock,Lake Front
View Lake, Panoramic, South
Road Frontage No
Building
Lot Description Tree Coverage - Medium, Underground Utilities
Story One
Foundation 1032
Sewer Private Sewer, Tank with Drainage Field
Water Sand Point
Level or Stories One
Structure Type Log Siding,Wood Siding
New Construction false
Schools
School District Crosby-Ironton
Read Less
Want to know what your home might be worth? Contact us for a FREE valuation!

Our team is ready to help you sell your home for the highest possible price ASAP





