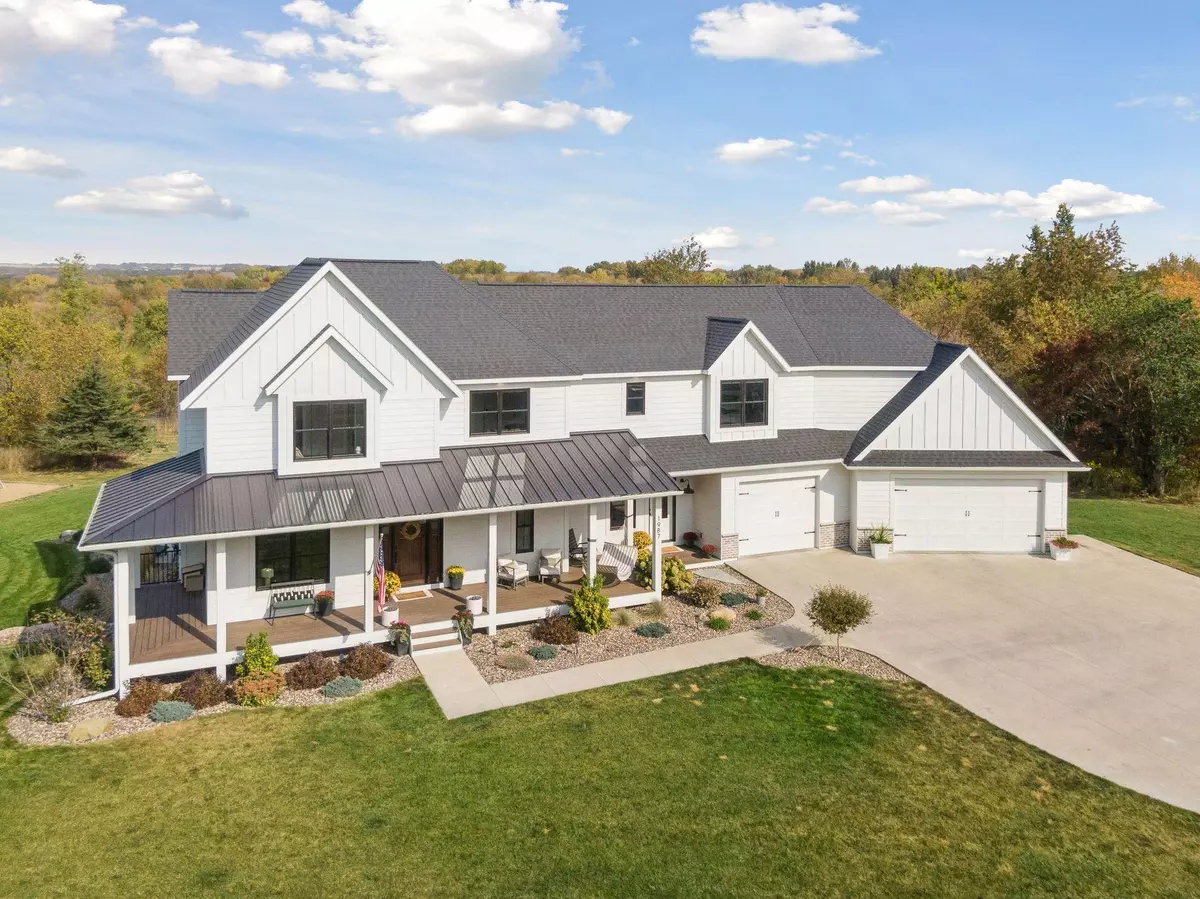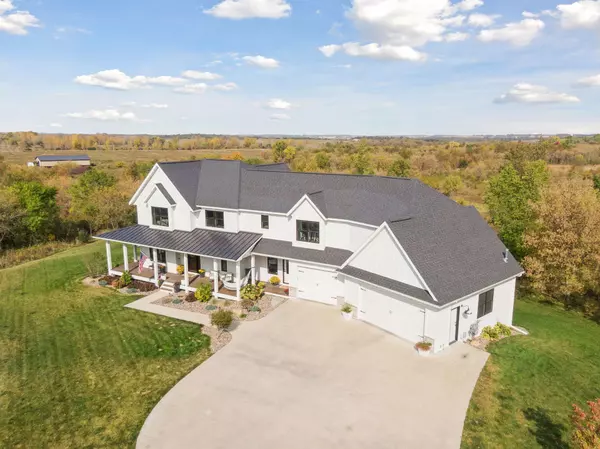$2,000,000
$2,000,000
For more information regarding the value of a property, please contact us for a free consultation.
1987 85th ST NW Oronoco Twp, MN 55960
5 Beds
7 Baths
5,067 SqFt
Key Details
Sold Price $2,000,000
Property Type Single Family Home
Sub Type Single Family Residence
Listing Status Sold
Purchase Type For Sale
Square Footage 5,067 sqft
Price per Sqft $394
MLS Listing ID 6616821
Sold Date 12/05/24
Bedrooms 5
Full Baths 3
Half Baths 2
Three Quarter Bath 2
Year Built 2017
Annual Tax Amount $11,934
Tax Year 2024
Contingent None
Lot Size 36.530 Acres
Acres 36.53
Lot Dimensions 923x1497
Property Description
Nestled amidst 36+ acres of untouched green acres with groomed trails full of flora and fauna, this stunning modern farmhouse offers the quintessential crossover of rustic charm and contemporary flare. The exterior, featuring clean lines, durable materials, and large windows, perfectly complements the surrounding landscape in any season.
Step inside to discover a spacious and open-concept floor plan with white oak floors, white millwork, black trimmed windows, white quartz, subway tile, herringbone brick, all bringing every inch of space in the home together. The first thing you will notice is all the windows which give you incredible views of your very own nature preserve. The heart of the home is the gourmet kitchen, boasting high-end appliances, ample counter and cabinet space, coffee/beverage station, and walk-in butler's pantry. The living room with a fireplace framed out in washed red brick and built-ins is perfect for gathering with loved ones and friends. The informal dining area can accommodate a large table with eight seats while the kitchen island provides an additional five seats giving a laid-back welcoming feel. The dedicated south facing office with a beautiful built-in desk provides a productive space with privacy all the while letting you enjoy the sunlight throughout the day.
Upstairs, the private quarters offer a luxurious retreat complete with a loft. The primary suite features a spa-like bathroom with heated floors, soaking tub, walk-in shower, large walk-in closet, and a vaulted ceiling accented with a timber beam. There are three additional bedrooms, each with bathrooms, providing plenty of space. The upper-level laundry has additional storage, laundry sink, and area for folding clothing and linens.
For wellness and health, entertainment, and relaxation, retreat to the walk-out lower level which features a large family room with gas fireplace, a kitchenette, a state-of-the-art theater, a dedicated exercise room, additional bedroom, full bath, dedicated half bath for pool, and a second laundry. Don't forget the large enclosed screened-in porch overlooking the sparkling in-ground pool, and the inviting hot tub to take the chill away. Designed with accessibility in mind and just a small jaunt away sits the pool house, with its kitchen, living room, sleeping quarters, bath, private veranda with firepit, and additional two-stall attached garage, offering a self-contained refuge for guests or extended stays.
Other notable mentions include the heated three-stall garage, 1069 square foot heated pre-stressed garage, front wrap-around porch, and mudroom with built-in storage and secretaire.
Don't be fooled by the address! Located on a paved road only 8.5 miles/10 minutes away from downtown Rochester and Mayo Clinic. Easy access to Highway 52 is two miles away. It's your choice - Open enroll in any Rochester Public School or choose Pine Island Schools! Bussing is available to Pine Island Schools as well as Overland, Dakota, and Century schools in Rochester.
This modern farmhouse is more than just a home; it's a lifestyle. With its blend of comfort, style, and natural beauty, it offers the perfect escape from the hustle and bustle of everyday life.
Location
State MN
County Olmsted
Zoning Residential-Single Family
Rooms
Basement Egress Window(s), Finished, Full, Concrete, Sump Pump, Tile Shower, Walkout
Dining Room Informal Dining Room
Interior
Heating Forced Air
Cooling Central Air
Fireplaces Number 2
Fireplaces Type Brick, Family Room, Gas, Living Room
Fireplace Yes
Appliance Air-To-Air Exchanger, Dishwasher, Disposal, Dryer, ENERGY STAR Qualified Appliances, Exhaust Fan, Freezer, Humidifier, Gas Water Heater, Microwave, Range, Refrigerator, Stainless Steel Appliances, Wall Oven, Washer, Water Softener Owned, Wine Cooler
Exterior
Parking Features Attached Garage, Concrete, Floor Drain, Garage Door Opener, Heated Garage, Insulated Garage, Storage, Underground
Garage Spaces 5.0
Fence None
Pool Below Ground, Heated, Outdoor Pool
Roof Type Age 8 Years or Less,Architectural Shingle,Metal
Building
Lot Description Tree Coverage - Medium
Story Two
Foundation 1660
Sewer Holding Tank, Mound Septic, Septic System Compliant - Yes, Tank with Drainage Field
Water Private, Well
Level or Stories Two
Structure Type Brick/Stone,Fiber Cement
New Construction false
Schools
School District Pine Island
Read Less
Want to know what your home might be worth? Contact us for a FREE valuation!

Our team is ready to help you sell your home for the highest possible price ASAP





