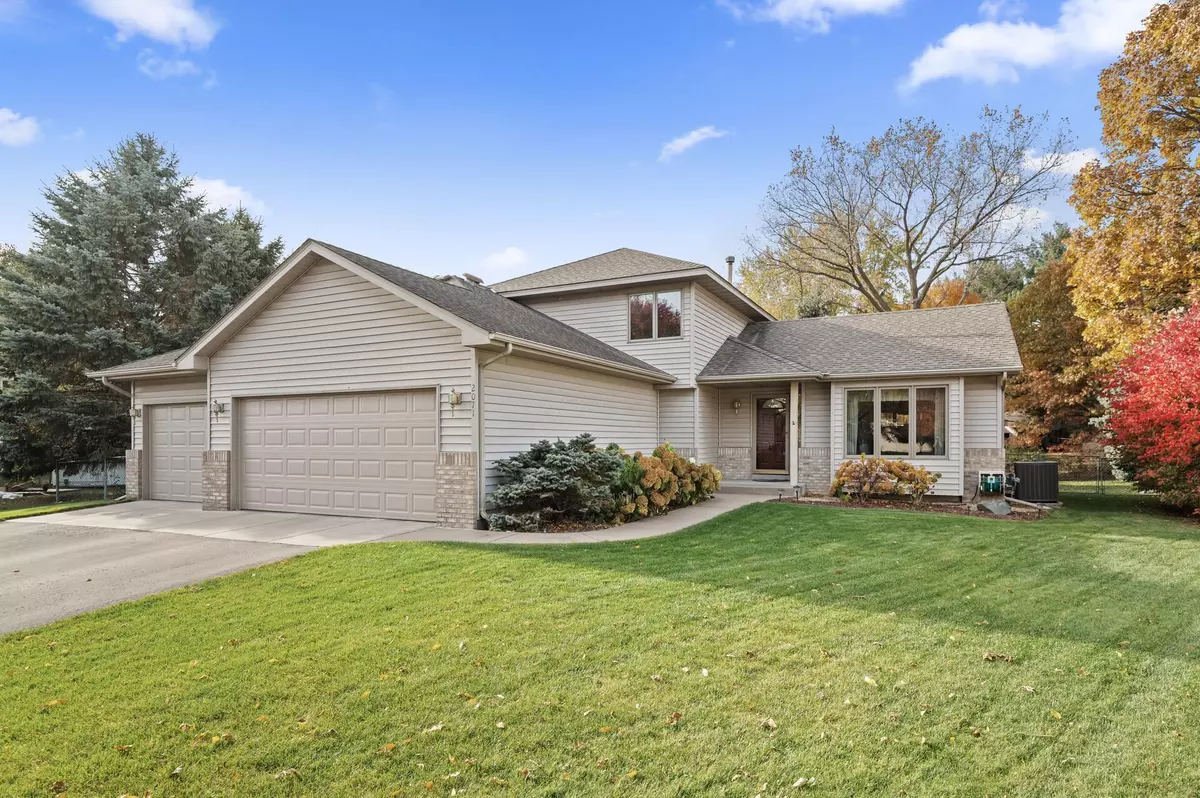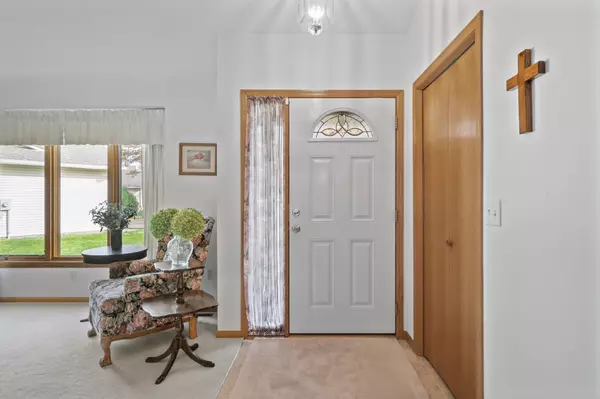$410,000
$379,900
7.9%For more information regarding the value of a property, please contact us for a free consultation.
2071 123rd AVE NW Coon Rapids, MN 55448
3 Beds
2 Baths
1,838 SqFt
Key Details
Sold Price $410,000
Property Type Single Family Home
Sub Type Single Family Residence
Listing Status Sold
Purchase Type For Sale
Square Footage 1,838 sqft
Price per Sqft $223
Subdivision Partridge Knoll 2Nd Add
MLS Listing ID 6621044
Sold Date 12/03/24
Bedrooms 3
Full Baths 1
Three Quarter Bath 1
Year Built 1995
Annual Tax Amount $3,747
Tax Year 2024
Contingent None
Lot Size 0.450 Acres
Acres 0.45
Lot Dimensions 48x263x235x123
Property Description
Welcome home to this charming 3-bedroom, 2-bathroom home, situated on an expansive city lot just shy of 1/2 an acre on a cul-de-sac. The home boasts a heated 3-car garage with sleek epoxy flooring, perfect for hobbyists or additional storage. Step inside to a spacious living area with vaulted ceilings that flow seamlessly into the kitchen and dining rooms, offering an open and airy feel. The updated kitchen features stunning quartz countertops and high-end stainless steel appliances, ideal for cooking enthusiasts. The inviting living room is highlighted by a cozy fireplace, perfect for unwinding after a long day. From here, enjoy the large screened porch, perfect for relaxing or entertaining guests outdoors. The main level also includes a dedicated office space, perfect for working from home. Upstairs, you'll find all 3 bedrooms together for convenience. The unfinished basement offers a blank slate, ready for your creative finishing touches. Outside, the yard is equipped with a sprinkler system and a large storage shed. Be blown away by the impeccable landscaping. Conveniently located near Riverdale Village, you'll have easy access to shopping, dining, and more. Don't miss out on this fantastic opportunity to own a home with endless possibilities!
Location
State MN
County Anoka
Zoning Residential-Single Family
Rooms
Basement Partial
Dining Room Informal Dining Room
Interior
Heating Forced Air
Cooling Central Air
Fireplaces Number 1
Fireplaces Type Family Room, Gas
Fireplace Yes
Appliance Dishwasher, Exhaust Fan, Range, Refrigerator
Exterior
Parking Features Attached Garage, Asphalt, Heated Garage
Garage Spaces 3.0
Roof Type Asphalt
Building
Story Modified Two Story
Foundation 1156
Sewer City Sewer/Connected
Water City Water/Connected
Level or Stories Modified Two Story
Structure Type Brick/Stone,Vinyl Siding
New Construction false
Schools
School District Anoka-Hennepin
Read Less
Want to know what your home might be worth? Contact us for a FREE valuation!

Our team is ready to help you sell your home for the highest possible price ASAP





