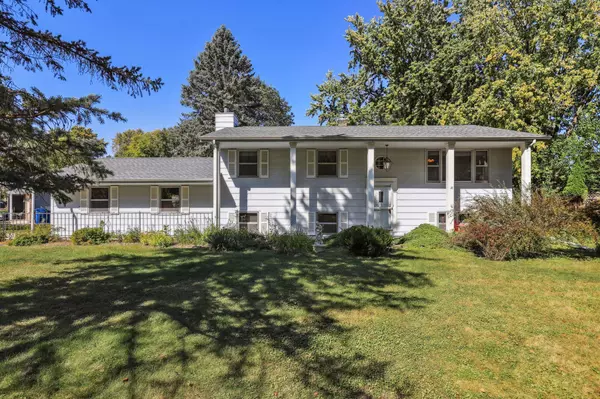$361,000
$375,000
3.7%For more information regarding the value of a property, please contact us for a free consultation.
155 Lake ST E Little Canada, MN 55117
4 Beds
2 Baths
2,080 SqFt
Key Details
Sold Price $361,000
Property Type Single Family Home
Sub Type Single Family Residence
Listing Status Sold
Purchase Type For Sale
Square Footage 2,080 sqft
Price per Sqft $173
Subdivision North Park
MLS Listing ID 6613250
Sold Date 12/02/24
Bedrooms 4
Full Baths 1
Three Quarter Bath 1
Year Built 1965
Annual Tax Amount $4,354
Tax Year 2024
Contingent None
Lot Size 0.360 Acres
Acres 0.36
Lot Dimensions 117x134
Property Description
Second Kitchen/Mother-in-law apartment in lower level with three quarter bath, and walk-in-shower. One owner Home. Great Little Canada location across from Savage Lake and Nadeau Park. Only one owner, in this very well cared for spacious custom built home, 4 bedrooms, open concept, large rooms, beautiful front, side and back, yards, and gardens. addl. sheds and wood or storage lean to's in back yard, with privacy fence. A gardeners dream. Light and bright lower level Family Room plenty of room to roam, Family room has Blaze King wood burning stove with blower. Insul. heated garage with pull down steps to storage attic, running water access in gar. 220v. power for welder. Connected to City water, but there is a separate well, for watering grass during water bans. Walkable shopping, restaurants, misc. services. 8 minutes to downtown St. Paul, 15 minutes to downtown Minneapolis.
Location
State MN
County Ramsey
Zoning Residential-Single Family
Body of Water Savage
Rooms
Basement Block, Daylight/Lookout Windows, Egress Window(s), Finished, Full, Walkout
Dining Room Separate/Formal Dining Room
Interior
Heating Forced Air
Cooling Central Air
Fireplaces Number 1
Fireplaces Type Circulating, Decorative, Family Room, Free Standing, Wood Burning, Wood Burning Stove
Fireplace Yes
Appliance Chandelier, Dryer, Electric Water Heater, Exhaust Fan, Range, Refrigerator, Washer
Exterior
Parking Features Attached Garage, Concrete, Garage Door Opener, Heated Garage, Insulated Garage, Storage
Garage Spaces 2.0
Fence Partial, Privacy, Wood
Pool None
Waterfront Description Lake View
Roof Type Age Over 8 Years,Asphalt
Road Frontage Yes
Building
Lot Description Public Transit (w/in 6 blks), Tree Coverage - Light
Story Split Entry (Bi-Level)
Foundation 1040
Sewer City Sewer/Connected
Water City Water/Connected, Well
Level or Stories Split Entry (Bi-Level)
Structure Type Fiber Board
New Construction false
Schools
School District Roseville
Read Less
Want to know what your home might be worth? Contact us for a FREE valuation!

Our team is ready to help you sell your home for the highest possible price ASAP





