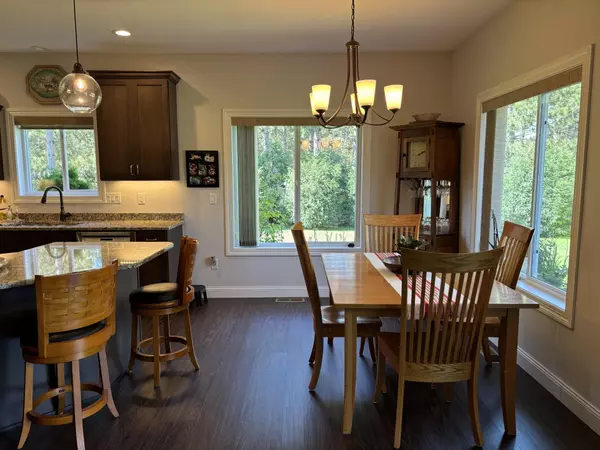$400,000
$425,000
5.9%For more information regarding the value of a property, please contact us for a free consultation.
102 Thumper Pond DR Ottertail, MN 56571
2 Beds
3 Baths
1,776 SqFt
Key Details
Sold Price $400,000
Property Type Single Family Home
Sub Type Single Family Residence
Listing Status Sold
Purchase Type For Sale
Square Footage 1,776 sqft
Price per Sqft $225
Subdivision Thumper Pond Estates 1St Add
MLS Listing ID 6595299
Sold Date 12/02/24
Bedrooms 2
Full Baths 1
Three Quarter Bath 1
Year Built 2014
Annual Tax Amount $3,172
Tax Year 2024
Contingent None
Lot Size 10,890 Sqft
Acres 0.25
Lot Dimensions irr
Property Description
Welcome to your dream home at Thumper Pond! This beautiful twin home boasts an unbeatable location right on the first hole, offering breathtaking views and convenient access to world-class golf.
Step inside to discover a thoughtfully designed interior featuring open and airy living spaces. The home is adorned with high-quality finishes and modern amenities, making it perfect for both relaxation and entertaining. The spacious living area seamlessly connects to the dining and kitchen spaces, ideal for gatherings with family and friends.
The master suite is a true retreat, complete with a en-suite bathroom and an amazing walk in closet space. Additional bedrooms offer comfort and privacy for guests or family members. Enjoy outdoor living with a lovely patio that overlooks the lush greens of the golf course.
Whether you're an avid golfer or simply seeking a serene retreat, this Thumper Pond twin home combines elegance, convenience, and the beauty of its prime location. Don't miss your chance to own this exceptional property!
Location
State MN
County Otter Tail
Zoning Residential-Single Family
Rooms
Basement Partial
Interior
Heating Forced Air
Cooling Central Air
Fireplace No
Appliance Dishwasher, Dryer, Microwave, Range, Refrigerator, Stainless Steel Appliances, Washer, Water Softener Owned
Exterior
Parking Features Attached Garage, Concrete, Floor Drain, Heated Garage, Insulated Garage
Garage Spaces 2.0
Roof Type Asphalt
Building
Story One
Foundation 1776
Sewer City Sewer/Connected
Water City Water/Connected
Level or Stories One
Structure Type Fiber Cement
New Construction false
Schools
School District Perham-Dent
Others
Restrictions Other Covenants
Read Less
Want to know what your home might be worth? Contact us for a FREE valuation!

Our team is ready to help you sell your home for the highest possible price ASAP





