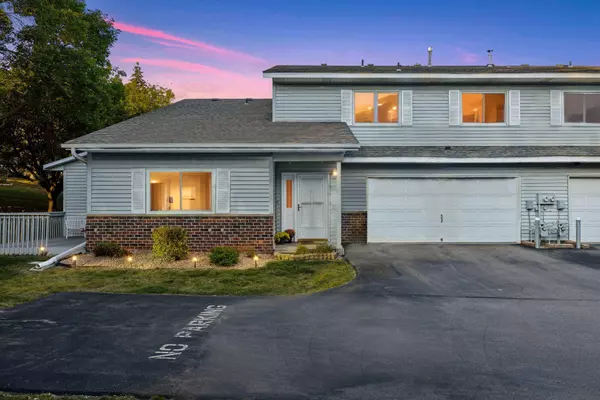$299,900
$299,900
For more information regarding the value of a property, please contact us for a free consultation.
1064 Aston CIR Burnsville, MN 55337
2 Beds
2 Baths
1,746 SqFt
Key Details
Sold Price $299,900
Property Type Townhouse
Sub Type Townhouse Quad/4 Corners
Listing Status Sold
Purchase Type For Sale
Square Footage 1,746 sqft
Price per Sqft $171
Subdivision Wood Park 16
MLS Listing ID 6535815
Sold Date 11/22/24
Bedrooms 2
Full Baths 1
Three Quarter Bath 1
HOA Fees $275/mo
Year Built 1990
Annual Tax Amount $2,992
Tax Year 2024
Contingent None
Lot Size 7,840 Sqft
Acres 0.18
Lot Dimensions 135x58x133x58
Property Description
Discover the wonderful main level living this unique townhome has to offer. With its main floor primary bedroom and main floor laundry you have all the conveniences of all on one level living with added bonus and versatility of a second living space on the upper level with a large family room/loft and second bedroom and bath. The upper level overlooks the main level creating a separate yet open feel. FEATURES & UPDATES INCLUDE: New quality carpeting throughout, new on-trend light fixtures & ceiling fans, an impressive center island kitchen with new stainless steel Whirlpool appliances in 2023, gorgeous Cambria quartz counter-tops with a distinctive basket weave ceramic backsplash and luxury vinyl tile flooring. The main level features an open floor plan with dramatic vaulted ceilings, spacious dining, a large primary bedroom with a walking-in closet and walk-through primary ceramic full bath with dual vanity. The main level is rounded out with a nice sized laundry room and plenty of storage. The upper level boasts the bonus of a huge family room/loft with a second bedroom also with a walk-in closet and a 3/4 bath with dual vanity and ceramic shower surround. There is also the potential for a future 3rd bedroom in the family room/loft area. Beyond all this you also have the peace of mind that comes with newer Andersen Windows and sliding glass door which leads to a party-sized deck. To top it off this home includes a one year Home Warranty. (This is a two story townhome that lives like a one level.)
Location
State MN
County Dakota
Zoning Residential-Single Family
Rooms
Basement None
Dining Room Breakfast Bar, Informal Dining Room
Interior
Heating Forced Air
Cooling Central Air
Fireplace No
Appliance Dishwasher, Dryer, Microwave, Range, Refrigerator, Stainless Steel Appliances, Washer, Water Softener Owned
Exterior
Parking Features Attached Garage, Garage Door Opener
Garage Spaces 2.0
Building
Lot Description Tree Coverage - Medium
Story Two
Foundation 1052
Sewer City Sewer/Connected
Water City Water/Connected
Level or Stories Two
Structure Type Brick/Stone,Vinyl Siding
New Construction false
Schools
School District Rosemount-Apple Valley-Eagan
Others
HOA Fee Include Maintenance Structure,Hazard Insurance,Lawn Care,Maintenance Grounds,Professional Mgmt,Trash,Snow Removal
Restrictions Mandatory Owners Assoc,Pets - Cats Allowed,Pets - Dogs Allowed,Pets - Number Limit
Read Less
Want to know what your home might be worth? Contact us for a FREE valuation!

Our team is ready to help you sell your home for the highest possible price ASAP





