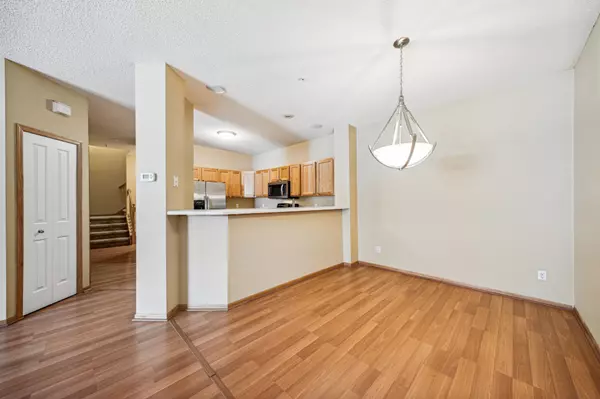$290,000
$294,900
1.7%For more information regarding the value of a property, please contact us for a free consultation.
14355 Wilson DR #0 Eden Prairie, MN 55347
2 Beds
2 Baths
1,587 SqFt
Key Details
Sold Price $290,000
Property Type Townhouse
Sub Type Townhouse Side x Side
Listing Status Sold
Purchase Type For Sale
Square Footage 1,587 sqft
Price per Sqft $182
Subdivision Mitchell Village West
MLS Listing ID 6585423
Sold Date 11/21/24
Bedrooms 2
Full Baths 1
Half Baths 1
HOA Fees $475/mo
Year Built 1997
Annual Tax Amount $3,445
Tax Year 2024
Contingent None
Lot Size 0.820 Acres
Acres 0.82
Lot Dimensions COMMON
Property Description
Open-concept, two-story townhome in walkable location. New paint/carpet/lighting/fan. Neutral decor
with SS appliances. Fireplace, upper loft area, tile entry.bath, plank flooring main and new carpet
upper. High ceilings, closet pantry, wood cabinets, breakfast bar, replacement white panel doors,
mudroom with storage, convenient powder room. Loft area with storage for office or entertainment.
Separate laundry with storage. Spacious, primary bedroom with walk-in closet. Private front patio. Potential 1031 Exchange. Potential rental investment.
Location
State MN
County Hennepin
Zoning Residential-Multi-Family
Rooms
Basement None
Dining Room Breakfast Bar, Living/Dining Room
Interior
Heating Forced Air, Fireplace(s)
Cooling Central Air
Fireplaces Number 1
Fireplaces Type Family Room, Gas
Fireplace Yes
Appliance Dishwasher, Disposal, Dryer, Exhaust Fan, Gas Water Heater, Microwave, Range, Refrigerator, Stainless Steel Appliances, Washer
Exterior
Parking Features Attached Garage, Asphalt, Garage Door Opener, Guest Parking, Insulated Garage
Garage Spaces 2.0
Fence Partial, Privacy, Vinyl
Pool None
Roof Type Age Over 8 Years,Asphalt
Building
Lot Description Public Transit (w/in 6 blks), Tree Coverage - Medium
Story Two
Foundation 737
Sewer City Sewer/Connected, City Sewer - In Street
Water City Water/Connected, City Water - In Street
Level or Stories Two
Structure Type Brick Veneer,Vinyl Siding
New Construction false
Schools
School District Eden Prairie
Others
HOA Fee Include Maintenance Structure,Cable TV,Hazard Insurance,Internet,Lawn Care,Maintenance Grounds,Professional Mgmt,Trash,Shared Amenities,Snow Removal
Restrictions Mandatory Owners Assoc,Planned Unit Development (PUD),Pets - Dogs Allowed,Pets - Number Limit
Read Less
Want to know what your home might be worth? Contact us for a FREE valuation!

Our team is ready to help you sell your home for the highest possible price ASAP





