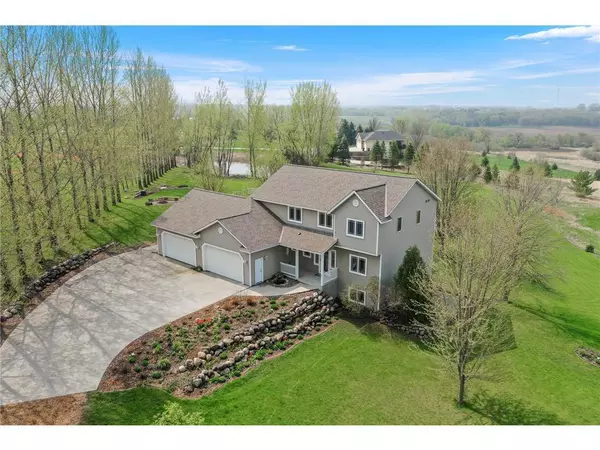$770,000
$799,900
3.7%For more information regarding the value of a property, please contact us for a free consultation.
7355 210th ST E Prior Lake, MN 55372
5 Beds
4 Baths
3,930 SqFt
Key Details
Sold Price $770,000
Property Type Single Family Home
Sub Type Single Family Residence
Listing Status Sold
Purchase Type For Sale
Square Footage 3,930 sqft
Price per Sqft $195
Subdivision Harvest Ridge
MLS Listing ID 6566131
Sold Date 11/22/24
Bedrooms 5
Full Baths 2
Half Baths 1
Three Quarter Bath 1
Year Built 2003
Annual Tax Amount $6,786
Tax Year 2023
Contingent None
Lot Size 2.530 Acres
Acres 2.53
Lot Dimensions 166x520x266x510
Property Description
Amazing Two Story in Immaculate condition with a Extremely functional floor plan on 2.5 acres with Elevated Views of the countryside. Some of the features in this home are the Red Oak Hardwood Floors with Brazilian Chery inlays. Custom Cabinetry finished with a Modern Colors, Stone Counters, Walk In Pantry, Under Counter Lighting. A Mud room any family would want with Lockers, Cubbies, Wash Tub, Washer, Dryer, Closet and 200 Sq ft of functional space. Bring your toys in this 4 car heated Garage. Secret Room?? Yes its here. The outdoor spaces Includes, Concrete Driveway, Paved Roads, Sport Court Patio, Large Maintenance Free Deck, Garden, Anderson windows, multi zone heating, Walkout Patio and Amazing Views for miles. All bedrooms have Walk in Closets. Room to build a 3000 outbuilding.
Location
State MN
County Scott
Zoning Residential-Single Family
Rooms
Basement Daylight/Lookout Windows, Drain Tiled, Finished, Full, Walkout
Dining Room Informal Dining Room
Interior
Heating Forced Air
Cooling Central Air
Fireplaces Number 1
Fireplaces Type Gas, Living Room, Stone
Fireplace No
Appliance Air-To-Air Exchanger, Dishwasher, Dryer, Exhaust Fan, Gas Water Heater, Microwave, Range, Refrigerator, Washer, Water Softener Owned
Exterior
Parking Features Attached Garage, Concrete, Garage Door Opener, Heated Garage, Insulated Garage
Garage Spaces 4.0
Fence None
Pool None
Roof Type Age 8 Years or Less,Asphalt
Building
Lot Description Tree Coverage - Medium
Story Two
Foundation 1224
Sewer Mound Septic, Private Sewer
Water Private, Well
Level or Stories Two
Structure Type Brick/Stone,Vinyl Siding
New Construction false
Schools
School District Lakeville
Read Less
Want to know what your home might be worth? Contact us for a FREE valuation!

Our team is ready to help you sell your home for the highest possible price ASAP





