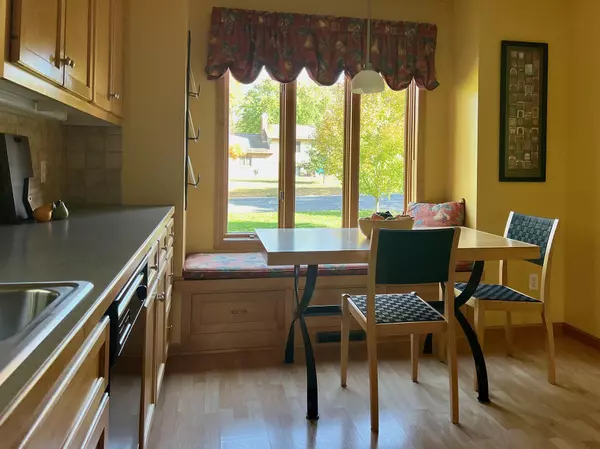$452,000
$450,000
0.4%For more information regarding the value of a property, please contact us for a free consultation.
4795 Eriks BLVD Eagan, MN 55122
3 Beds
3 Baths
2,139 SqFt
Key Details
Sold Price $452,000
Property Type Single Family Home
Sub Type Single Family Residence
Listing Status Sold
Purchase Type For Sale
Square Footage 2,139 sqft
Price per Sqft $211
Subdivision Twin View Manor
MLS Listing ID 6620409
Sold Date 11/21/24
Bedrooms 3
Full Baths 1
Half Baths 1
Three Quarter Bath 1
Year Built 1999
Annual Tax Amount $5,008
Tax Year 2024
Contingent None
Lot Size 0.460 Acres
Acres 0.46
Lot Dimensions 110x182
Property Description
Gorgeous one owner home on a 1/2 acre corner lot located in a great Eagan neighborhood! Tall vaulted ceilings, extra large entry/large family room with walk out in lower level onto concrete patio. Maintenance free siding/brick. Extremely well cared for. 500 square foot wrap around deck with steps to patio overlooking a beautiful private backyard. Inside is well lit with lots of windows and large rooms, kitchen has manufactured wood floors, a walk-in pantry and new SS appliances installed on 10/18/24. Entry is ceramic tile leading to bright large dining room and living room area with a walk out to the wrap around deck. Master bedroom faces the backyard and has a large walk in closet. All bathrooms are ceramic, upstairs bath has a jet tub and separate shower. This home is a must see in person! Quick close preferred.
Location
State MN
County Dakota
Zoning Residential-Single Family
Rooms
Basement Block, Crawl Space, Drain Tiled, Finished, Storage Space, Tile Shower, Walkout
Dining Room Breakfast Area, Eat In Kitchen, Living/Dining Room
Interior
Heating Forced Air
Cooling Central Air
Fireplaces Number 1
Fireplaces Type Family Room, Gas
Fireplace Yes
Appliance Dishwasher, Disposal, Dryer, Gas Water Heater, Microwave, Range, Refrigerator, Stainless Steel Appliances, Washer, Water Softener Owned
Exterior
Parking Features Attached Garage, Asphalt, Insulated Garage
Garage Spaces 2.0
Pool None
Roof Type Age Over 8 Years,Asphalt
Building
Lot Description Corner Lot, Tree Coverage - Medium
Story Four or More Level Split
Foundation 1351
Sewer City Sewer/Connected
Water City Water/Connected
Level or Stories Four or More Level Split
Structure Type Aluminum Siding,Brick/Stone
New Construction false
Schools
School District Rosemount-Apple Valley-Eagan
Read Less
Want to know what your home might be worth? Contact us for a FREE valuation!

Our team is ready to help you sell your home for the highest possible price ASAP





