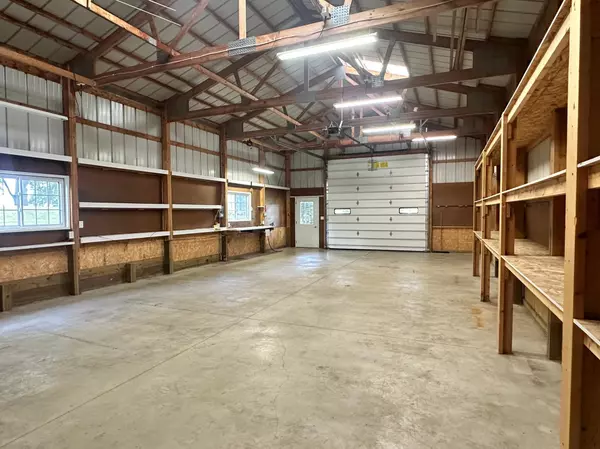$310,000
$300,000
3.3%For more information regarding the value of a property, please contact us for a free consultation.
101 Field AVE SW Byron, MN 55920
4 Beds
2 Baths
2,104 SqFt
Key Details
Sold Price $310,000
Property Type Single Family Home
Sub Type Single Family Residence
Listing Status Sold
Purchase Type For Sale
Square Footage 2,104 sqft
Price per Sqft $147
Subdivision Willow Run 1St Sub
MLS Listing ID 6586925
Sold Date 11/19/24
Bedrooms 4
Full Baths 1
Three Quarter Bath 1
Year Built 1972
Annual Tax Amount $3,646
Tax Year 2024
Contingent None
Lot Size 1.770 Acres
Acres 1.77
Lot Dimensions 265 x 300
Property Description
Located in Byron just off Country Club Rd and County Rd 3 on 1.77-acres with mature trees. This 4-bedroom, 2-bathroom home has an attached 2-car garage and a 24ft x 48ft metal pole shed with a concrete floor and 12ft wide garage door. The lower level features the living room with electric fireplace that walks out to the patio with a spacious dining room and kitchen with stainless appliances. Upstairs you will find a large family room with three bedrooms on this floor. As you can see from the pictures, if you keep the “retro carpet,” it will be the talk of all your guest's conversation! Heated by electric baseboard heat and cooled/heated by a ductless mini split in the living room. Vinyl siding, vinyl windows, architectural shingles and gutters. There is a two-property shared well and a new septic installed in October 2024. Multiple Offer Deadline Saturday Evening.
Location
State MN
County Olmsted
Zoning Residential-Single Family
Rooms
Basement Finished, Full, Walkout
Dining Room Kitchen/Dining Room
Interior
Heating Baseboard, Ductless Mini-Split, Radiant Floor
Cooling Ductless Mini-Split
Fireplaces Number 1
Fireplaces Type Electric, Living Room
Fireplace Yes
Appliance Dishwasher, Dryer, Range, Refrigerator, Washer
Exterior
Parking Features Attached Garage, Asphalt
Garage Spaces 2.0
Roof Type Asphalt
Building
Lot Description Tree Coverage - Medium
Story Split Entry (Bi-Level)
Foundation 1092
Sewer Private Sewer
Water Shared System, Well
Level or Stories Split Entry (Bi-Level)
Structure Type Vinyl Siding
New Construction false
Schools
School District Byron
Read Less
Want to know what your home might be worth? Contact us for a FREE valuation!

Our team is ready to help you sell your home for the highest possible price ASAP





