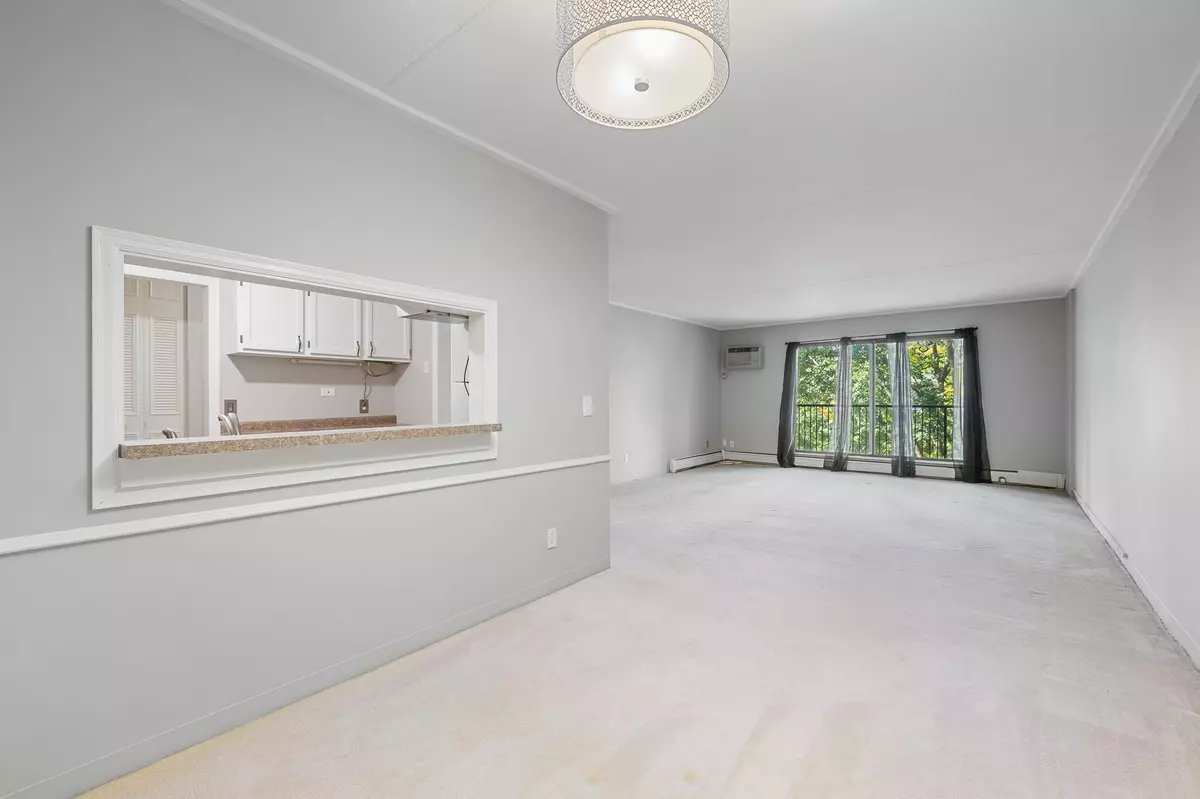$185,000
$179,900
2.8%For more information regarding the value of a property, please contact us for a free consultation.
10521 Cedar Lake RD #518 Minnetonka, MN 55305
2 Beds
2 Baths
1,192 SqFt
Key Details
Sold Price $185,000
Property Type Condo
Sub Type High Rise
Listing Status Sold
Purchase Type For Sale
Square Footage 1,192 sqft
Price per Sqft $155
Subdivision Condo 0085 Greenbrier Village 1
MLS Listing ID 6615117
Sold Date 11/19/24
Bedrooms 2
Full Baths 1
Three Quarter Bath 1
HOA Fees $488/mo
Year Built 1975
Annual Tax Amount $2,272
Tax Year 2023
Contingent None
Lot Size 4.180 Acres
Acres 4.18
Lot Dimensions irregular
Property Description
Location! Location! 10521 Cedar Lake Road, Unit 518, Minnetonka, MN! has easy access to downtown with 394 and 169 just minutes away. This charming quiet 2-bedroom, 2-bathroom condo offers a delightful blend of comfort and style across 1,192 square feet of one level living space. Nestled on the 5th floor, it features a picturesque courtyard view that sets the stage for serene mornings and relaxing evenings on your covered deck. Step inside to discover a spacious, open-concept living area that effortlessly flows into the dining and kitchen spaces. The kitchen is equipped with all the appliances and ample countertop space, perfect for whipping up your favorite meals or entertaining guests. Large patio door invites an abundance of natural light, creating a warm and inviting atmosphere throughout. The primary bedroom comes complete with an en-suite bathroom, providing a private retreat after a long day. The second bedroom offers versatility—ideal for a home office or guest room. Both bathrooms are tastefully appointed with contemporary fixtures. Garage included 1 parking space #16, car wash and remote, With access to communal amenities and beautifully maintained grounds, this property offers a lifestyle of ease and enjoyment. the clubhouse features an indoor heated pool, workout space, sauna, guest suite, hottub, tennis courts and an outdoor heated pool.
Location
State MN
County Hennepin
Zoning Residential-Multi-Family
Rooms
Family Room Amusement/Party Room, Community Room, Exercise Room, Guest Suite
Basement Block
Dining Room Informal Dining Room
Interior
Heating Baseboard, Boiler
Cooling Wall Unit(s)
Fireplace No
Appliance Dishwasher, Disposal, Exhaust Fan, Microwave, Range, Refrigerator
Exterior
Parking Features Asphalt, Heated Garage, Parking Garage, Paved, Underground
Garage Spaces 1.0
Fence None
Pool Heated, Indoor, Outdoor Pool, Shared
Roof Type Flat
Building
Lot Description Cleared, Green Acres, Irregular Lot, Tree Coverage - Light
Story More Than 2 Stories
Foundation 1192
Sewer City Sewer/Connected
Water City Water/Connected
Level or Stories More Than 2 Stories
Structure Type Block,Brick/Stone,Fiber Cement,Fiber Board
New Construction false
Schools
School District Hopkins
Others
HOA Fee Include Maintenance Structure,Controlled Access,Heating,Lawn Care,Maintenance Grounds,Parking,Professional Mgmt,Recreation Facility,Trash,Snow Removal
Restrictions Pets Not Allowed
Read Less
Want to know what your home might be worth? Contact us for a FREE valuation!

Our team is ready to help you sell your home for the highest possible price ASAP





