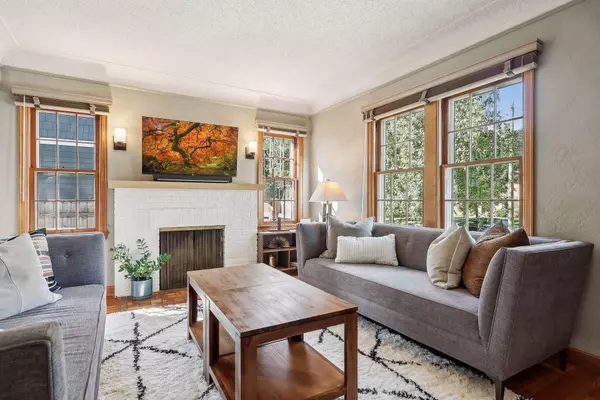$485,000
$465,000
4.3%For more information regarding the value of a property, please contact us for a free consultation.
5633 Harriet AVE Minneapolis, MN 55419
4 Beds
2 Baths
1,570 SqFt
Key Details
Sold Price $485,000
Property Type Single Family Home
Sub Type Single Family Residence
Listing Status Sold
Purchase Type For Sale
Square Footage 1,570 sqft
Price per Sqft $308
Subdivision Grand Harriet Add
MLS Listing ID 6603251
Sold Date 11/14/24
Bedrooms 4
Full Baths 1
Three Quarter Bath 1
Year Built 1941
Annual Tax Amount $5,140
Tax Year 2024
Contingent None
Lot Size 6,098 Sqft
Acres 0.14
Lot Dimensions 47 x 128
Property Description
Discover this meticulously maintained Four-Bedroom, Two-Bath classic, boasting an enticing blend of original character and modern updates. The spacious living room is accented with gleaming hardwood floors, coved ceilings, a brick fireplace, and wonderful windows for plenty of natural light. An arched entryway leads to the dining room. Many memorable meals will be shared here, from intimate candlelight dinners to festive holiday feasts. Note the eye-catching overhead lighting and lovely hardwood floors. The kitchen is joined to the dining room by a breakfast bar with counter seating. The sun-splashed kitchen was remodeled in 2023, and is open to both the dining room and to the living room for great traffic flow and a welcoming, open feeling. Enjoy easy-care flooring, abundant rich cabinetry, and expanses of functional workspace with granite countertops highlighted tiled backsplashes. Newer stainless steel appliances too! Two well-proportioned bedrooms, each with generous closets, hardwood floors, and bright windows, are grouped on the main level with a tiled full bath with vanity. The upper level features a spacious bedroom, with soft neutral carpet and super storage space. A cozy nook is ideal as a playroom. This flexible area would be ideal for a home office or studio to suit the changing needs of your household. Escape to the lower level, remodeled in March, 2022, to find a large bedroom suite, with soft-on-your-feet neutral carpet, recessed lighting, and an egress window. The private spa-like three-quarter bath offers a vanity with dual sinks and a large step-in shower. Don't miss the huge walk-in closet! The lower level is complete with a laundry with a utility sink and loads of super storage. Set up your grill and outdoor furniture on the large paver patio in the fully fenced back yard to host barbecues and open air gatherings in pleasant weather. The level lot is perfect for lawn games like croquet or touch football. Your cars will be protected from the elements in the two car garage. Additional updates include installation of the patio in 2018, and new exterior doors in 2019. Fabulous location is an understatement! Close to shopping, dining, buslines and freeways, plus an easy commute to downtown Minneapolis, the Mall of America, or the International Airport.
Location
State MN
County Hennepin
Zoning Residential-Single Family
Rooms
Basement Egress Window(s), Finished, Full
Dining Room Breakfast Bar, Breakfast Area, Separate/Formal Dining Room
Interior
Heating Forced Air
Cooling Central Air
Fireplaces Number 1
Fireplaces Type Brick, Living Room, Wood Burning
Fireplace Yes
Appliance Dishwasher, Exhaust Fan, Range, Refrigerator, Stainless Steel Appliances
Exterior
Parking Features Detached, Garage Door Opener
Garage Spaces 2.0
Fence Chain Link, Privacy, Wood
Pool None
Roof Type Age 8 Years or Less
Building
Lot Description Public Transit (w/in 6 blks), Tree Coverage - Light
Story One and One Half
Foundation 840
Sewer City Sewer/Connected
Water City Water/Connected
Level or Stories One and One Half
Structure Type Vinyl Siding
New Construction false
Schools
School District Minneapolis
Read Less
Want to know what your home might be worth? Contact us for a FREE valuation!

Our team is ready to help you sell your home for the highest possible price ASAP





