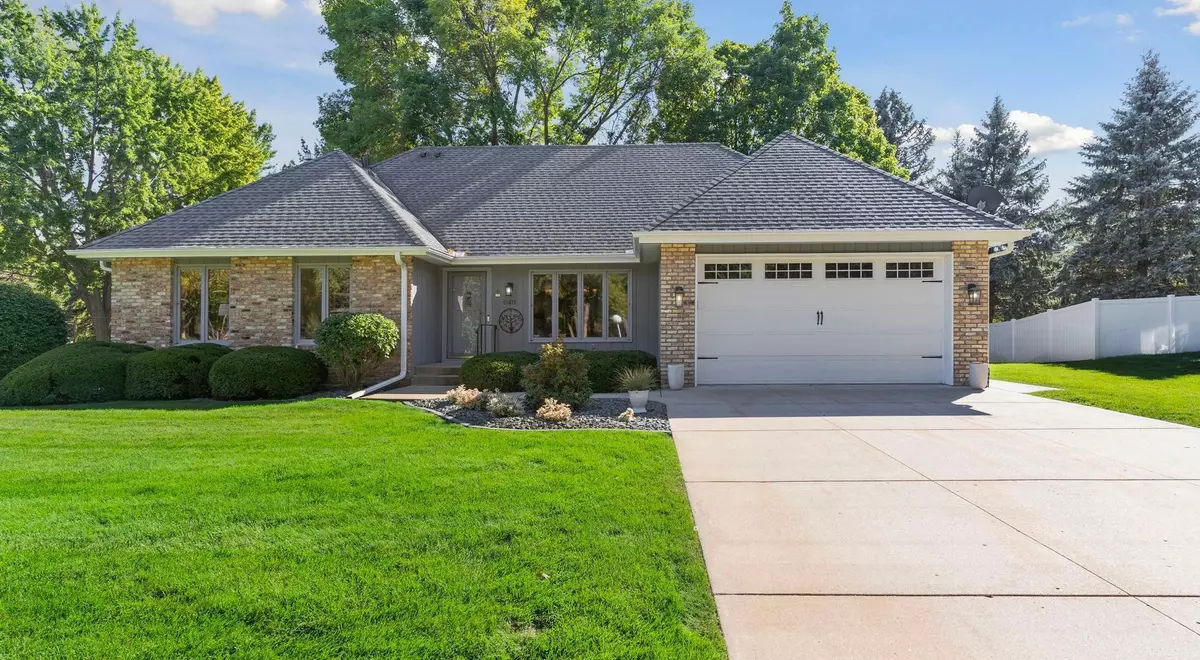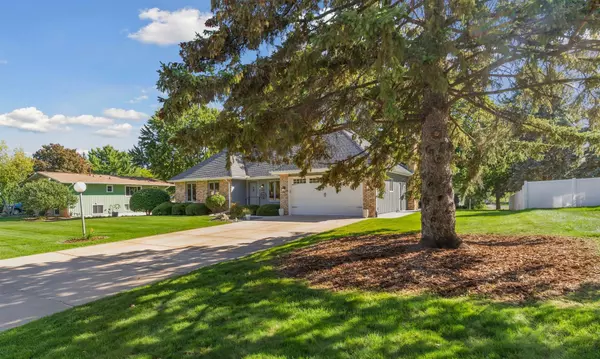$511,000
$499,900
2.2%For more information regarding the value of a property, please contact us for a free consultation.
10415 40th AVE N Plymouth, MN 55441
4 Beds
2 Baths
2,706 SqFt
Key Details
Sold Price $511,000
Property Type Single Family Home
Sub Type Single Family Residence
Listing Status Sold
Purchase Type For Sale
Square Footage 2,706 sqft
Price per Sqft $188
Subdivision Meadow Lawn Estates 2Nd Add
MLS Listing ID 6615167
Sold Date 11/08/24
Bedrooms 4
Full Baths 1
Three Quarter Bath 1
Year Built 1967
Annual Tax Amount $5,354
Tax Year 2024
Contingent None
Lot Size 0.450 Acres
Acres 0.45
Lot Dimensions 110x178x110x178
Property Description
Great Plymouth location in the Lost Lake Neighborhood. A terrific opportunity to own a delightful home in an impressive neighborhood with curb appeal and mature landscaping on a .40-acre, park-like level lot. This recently restored home features four bedrooms, two bathrooms, and a two-car garage, with renovations completed in 2021 2022. The open foyer greets you into the formal dining area and living room. Vinyl hardwood flooring flows seamlessly throughout the dining area, kitchen, and family room. The kitchen is equipped with granite countertops, a gas stove and hood, stainless steel appliances, and offers plenty of cabinet pantry storage space. Enjoy views of the backyard from the breakfast area and kitchen or relax in the adjacent family room, featuring a cozy gas fireplace framed by a charming brick hearth. Host gatherings out on the new composite deck, with lovely views of the backyard, complete with a garden plot and shed. The primary bedroom on the main floor has clerestory windows, providing both privacy and a tranquil space. The primary bedroom has a walk-in closet and shares a three-quarter bath, while the second main floor bedroom is perfect for a nursery or home office. The upper-level landing hallway and full bathroom continues with the vinyl hardwood flooring and features a linen closet. There are also two generously sized junior bedrooms and a bonus room. The fresh new full bath has a double-sink vanity, marble countertop and tub shower combination. There is excellent potential to convert the bonus room into an additional bedroom by adding a bump-out and/or dormer windows. Be sure to check out the expansive attic storage area too. The lower level offers a nice opportunity to make it your own, with a spacious recreation room, workshop, utility laundry area, and a well room that supports the in-ground irrigation system. This home features a newer roof and mechanicals and is equipped with a whole-house generator. The garage was reconstructed with new framing and studs, and its insulated walls along with the epoxy floors help keep it neat and clean. Enjoy the many amenities and updates this home provides, all in a fantastic location with easy access to Hwy169/494. Close to Mission Hills, Regional French Park & Trails, Medicine Lake, and Zachary Elementary School. This home is truly a Gem!
Location
State MN
County Hennepin
Zoning Residential-Single Family
Rooms
Basement Block, Crawl Space, Daylight/Lookout Windows, Drain Tiled, Full, Partially Finished, Storage Space, Sump Pump
Dining Room Breakfast Area, Eat In Kitchen, Separate/Formal Dining Room
Interior
Heating Forced Air
Cooling Central Air
Fireplaces Number 1
Fireplaces Type Brick, Family Room, Gas
Fireplace Yes
Appliance Dishwasher, Disposal, Dryer, Exhaust Fan, Gas Water Heater, Range, Refrigerator, Stainless Steel Appliances, Washer, Water Softener Rented
Exterior
Parking Features Attached Garage, Concrete, Garage Door Opener, Insulated Garage
Garage Spaces 2.0
Fence None
Pool None
Roof Type Age 8 Years or Less
Building
Lot Description Tree Coverage - Medium
Story One and One Half
Foundation 1198
Sewer City Sewer/Connected
Water City Water/Connected, Well
Level or Stories One and One Half
Structure Type Brick/Stone,Cedar
New Construction false
Schools
School District Robbinsdale
Read Less
Want to know what your home might be worth? Contact us for a FREE valuation!

Our team is ready to help you sell your home for the highest possible price ASAP





