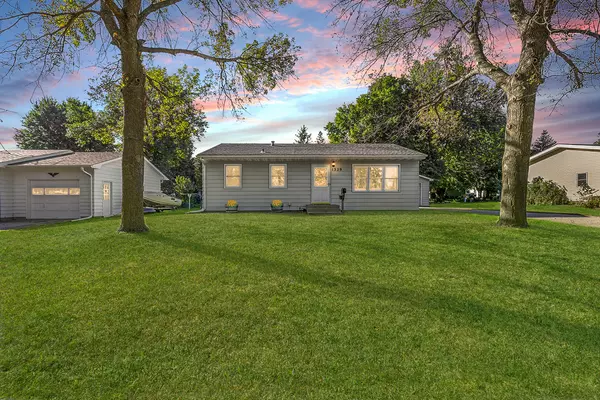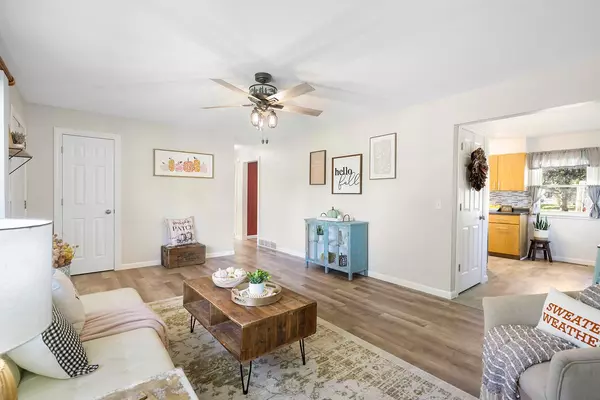$235,000
$229,900
2.2%For more information regarding the value of a property, please contact us for a free consultation.
1329 Highland PL Faribault, MN 55021
3 Beds
1 Bath
1,382 SqFt
Key Details
Sold Price $235,000
Property Type Single Family Home
Sub Type Single Family Residence
Listing Status Sold
Purchase Type For Sale
Square Footage 1,382 sqft
Price per Sqft $170
Subdivision Jefferson Park Sec C
MLS Listing ID 6608691
Sold Date 11/08/24
Bedrooms 3
Full Baths 1
Year Built 1961
Annual Tax Amount $1,907
Tax Year 2024
Contingent None
Lot Size 10,018 Sqft
Acres 0.23
Lot Dimensions 76x133
Property Description
ADORABLE RANCH! If cozy nights in & all things comfy speak to your soul, this adorable cottage is just the place for you! Beautifully upgraded & brimming with warmth, this ranch-style cutie invites you to settle in & relax. Wrapped in soft, soothing neutrals, it's the perfect space to unwind after a long day. You'll love the fresh updates like new doors, trim, & flooring, while vintage touches like a pocket door & a laundry chute add just the right sprinkle of character. The spacious living room is a cozy retreat—whether curling up with a book or hosting friends for a lively night in. Gorgeous new caramel & vanilla-toned vinyl plank flooring adds a stylish touch. The kitchen has been completely remodeled, yet it still feels sweetly nostalgic. It has a built-in breakfast bar where you can grab a bite while watching the leaves dance outside. Three bedrooms offer plenty of space, including one that's ready to flex as a dining room, office, or creative nook. The fully remodeled bathroom feels like your personal retreat. Head to the lower level to find a huge family room—perfect for movie marathons or game nights with lots of popcorn. With plenty of space, you could easily add a bedroom, making it the ideal spot for a teenager craving their own space. And the cherry on top? Solar panels! Not only do they slash your energy bills, but they also help you live greener while offering long-term savings. And with a forced-air furnace and ductwork already in place, you're off to a great start if you want to add central AC. A newer roof brings extra peace of mind. The 1-car garage not only keeps your car safe & dry through the seasons, but also comes with a fantastic workbench—perfect for hobbyists, DIY projects, or storing your tools in an organized, convenient space. The large, level backyard is practically made for fall evenings around the bonfire—imagine roasting marshmallows under crisp, starry skies, with the cool autumn air and the crunch of leaves beneath your feet. Whether you're hosting friends for cozy outdoor gatherings or simply enjoying a peaceful moment by the fire, this backyard is ready for your next adventure. Schools and parks are just a short stroll away—this location truly has it all. Don't miss your chance to make this abode your happy place, where every day invites you to enjoy the good life!
Location
State MN
County Rice
Zoning Residential-Single Family
Rooms
Basement Block, Daylight/Lookout Windows, Full, Partially Finished, Storage Space
Dining Room Eat In Kitchen
Interior
Heating Forced Air
Cooling Window Unit(s)
Fireplace No
Appliance Dryer, Exhaust Fan, Gas Water Heater, Range, Refrigerator, Washer
Exterior
Parking Features Detached, Concrete, Garage Door Opener
Garage Spaces 1.0
Fence None
Roof Type Asphalt
Building
Lot Description Tree Coverage - Light
Story One
Foundation 962
Sewer City Sewer/Connected
Water City Water/Connected
Level or Stories One
Structure Type Metal Siding
New Construction false
Schools
School District Faribault
Read Less
Want to know what your home might be worth? Contact us for a FREE valuation!

Our team is ready to help you sell your home for the highest possible price ASAP





