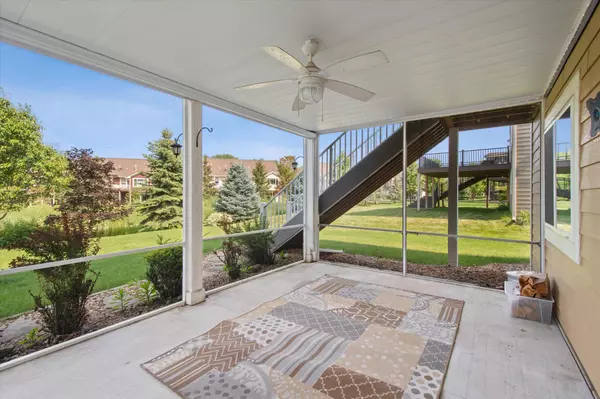$775,000
$775,000
For more information regarding the value of a property, please contact us for a free consultation.
3504 Sawgrass TRL W Eagan, MN 55123
5 Beds
4 Baths
3,606 SqFt
Key Details
Sold Price $775,000
Property Type Single Family Home
Sub Type Single Family Residence
Listing Status Sold
Purchase Type For Sale
Square Footage 3,606 sqft
Price per Sqft $214
Subdivision Stonehaven 2Nd Add
MLS Listing ID 6546996
Sold Date 11/07/24
Bedrooms 5
Full Baths 2
Half Baths 1
Three Quarter Bath 1
HOA Fees $98/qua
Year Built 2013
Annual Tax Amount $7,870
Tax Year 2024
Contingent None
Lot Size 9,147 Sqft
Acres 0.21
Lot Dimensions 65x141
Property Description
Discover your dream home in the heart of Eagan's desirable Stonehaven neighborhood with this exquisite 2-story residence. This popular Lennar Sinclair 2 floor plan offers most everything you'd expect in a home of this quality- main level den/study, gourmet kitchen with oversized granite island, walk-in pantry, SS GE Profile appliances, tiled backsplash, hardwood floors, and open sightlines into the main floor living space. Upstairs, four generously sized bedrooms await, each equipped with ample closet space plus a laundry room. A finished walkout lower level with 5th bedroom, 3/4 bath, 2nd fireplace and a family room wet bar. Huge storage area! Outside, experience the serenity of elevated composite deck views overlooking nature, offering privacy rarely found in suburban settings. A lower level screened porch provides additional outdoor living space, complemented by a patio area and a kid's playset, creating the ultimate backyard oasis.
Location
State MN
County Dakota
Zoning Residential-Single Family
Rooms
Basement Daylight/Lookout Windows, Drain Tiled, Finished, Storage Space, Sump Pump, Walkout
Dining Room Informal Dining Room
Interior
Heating Forced Air
Cooling Central Air
Fireplaces Number 2
Fireplaces Type Family Room, Gas, Living Room
Fireplace Yes
Appliance Dishwasher, Disposal, Dryer, Exhaust Fan, Gas Water Heater, Microwave, Range, Refrigerator, Stainless Steel Appliances, Wall Oven, Washer, Water Softener Owned, Wine Cooler
Exterior
Parking Features Attached Garage, Asphalt, Garage Door Opener
Garage Spaces 3.0
Pool Shared
Roof Type Age Over 8 Years,Asphalt,Pitched
Building
Lot Description Tree Coverage - Light
Story Two
Foundation 1378
Sewer City Sewer/Connected
Water City Water/Connected
Level or Stories Two
Structure Type Brick/Stone,Fiber Cement
New Construction false
Schools
School District Rosemount-Apple Valley-Eagan
Others
HOA Fee Include Professional Mgmt,Recreation Facility,Trash,Shared Amenities
Read Less
Want to know what your home might be worth? Contact us for a FREE valuation!

Our team is ready to help you sell your home for the highest possible price ASAP





