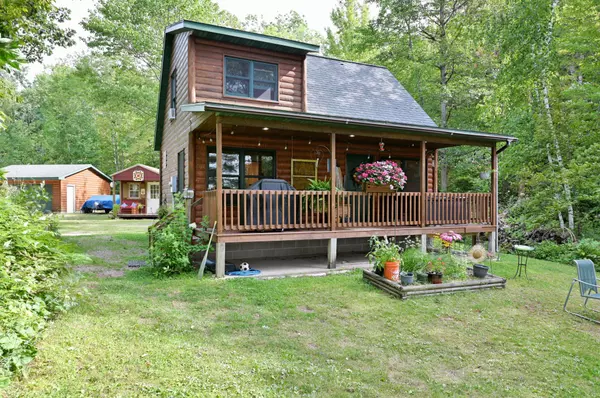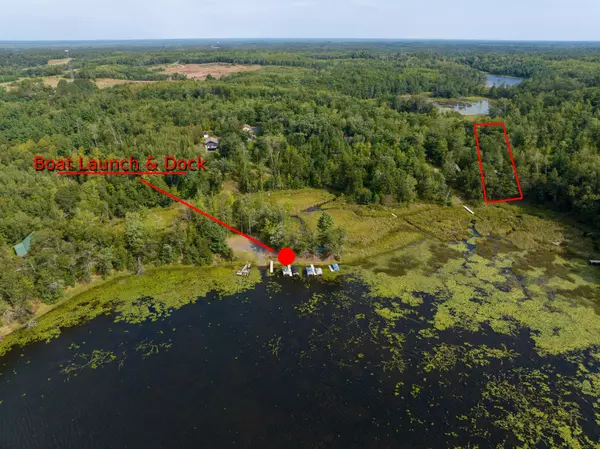$298,500
$298,500
For more information regarding the value of a property, please contact us for a free consultation.
7101 Rainbow LN Danbury, WI 54830
2 Beds
1 Bath
685 SqFt
Key Details
Sold Price $298,500
Property Type Single Family Home
Sub Type Single Family Residence
Listing Status Sold
Purchase Type For Sale
Square Footage 685 sqft
Price per Sqft $435
Subdivision Oakland Shores
MLS Listing ID 6589478
Sold Date 11/05/24
Bedrooms 2
Full Baths 1
Year Built 2004
Annual Tax Amount $1,261
Tax Year 2023
Contingent None
Lot Size 1.770 Acres
Acres 1.77
Lot Dimensions 672 x 119
Property Description
Experience the epitome of private lakeside living in this 4 season Log Cabin with a covered porch & relaxing bubbling hot tub. Enjoy extra leisure time in your fashionable bunkhouse ("She Shed") featuring an electric fireplace for those chilly evenings. Unwind on the deck that overlooks the tranquil flower & rock garden. The Lakehome boasts soaring ceilings, log railings & wood plank floors inviting the living area to flow seamlessly into the stunning kitchen that is adorned with crisp white cabinets, an apron sink w/ kitchen island. The versatile main floor room can serve as a bedroom or family room with the bathroom featuring a convenient washer-dryer all in one unit. Additional features include abundant natural light, economic radiant heat, a/c; all ensuring comfort and convenience offering year round comfort and convenience. Situated on desirable Fremsted Lake, this property offers not only tranquil lake views and a shared boat dock and swimming access location.
Location
State WI
County Burnett
Zoning Shoreline,Residential-Single Family
Body of Water Fremstadt Lake
Rooms
Basement Crawl Space
Dining Room Informal Dining Room, Kitchen/Dining Room
Interior
Heating Radiant
Cooling Window Unit(s)
Fireplaces Type Electric, Free Standing
Fireplace No
Appliance Dryer, Electric Water Heater, Microwave, Range, Refrigerator, Washer
Exterior
Parking Features Detached, Gravel
Garage Spaces 2.0
Fence None
Pool None
Waterfront Description Dock,Lake Front,Lake View
View Lake, Panoramic, South
Roof Type Age Over 8 Years,Pitched
Road Frontage No
Building
Lot Description Accessible Shoreline, Corner Lot, Tree Coverage - Medium
Story One and One Half
Foundation 520
Sewer Tank with Drainage Field
Water Drilled, Well
Level or Stories One and One Half
Structure Type Log,Wood Siding
New Construction false
Schools
School District Webster
Others
Restrictions Other Covenants
Read Less
Want to know what your home might be worth? Contact us for a FREE valuation!

Our team is ready to help you sell your home for the highest possible price ASAP





