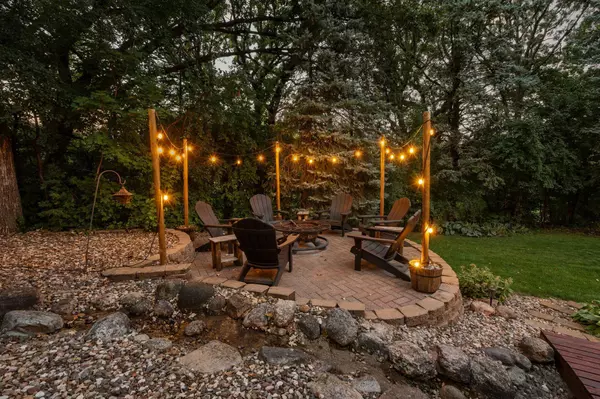$634,000
$634,000
For more information regarding the value of a property, please contact us for a free consultation.
1430 Canterbury PL SE Owatonna, MN 55060
5 Beds
4 Baths
3,977 SqFt
Key Details
Sold Price $634,000
Property Type Single Family Home
Sub Type Single Family Residence
Listing Status Sold
Purchase Type For Sale
Square Footage 3,977 sqft
Price per Sqft $159
Subdivision Sherwood Heights
MLS Listing ID 6600303
Sold Date 11/01/24
Bedrooms 5
Full Baths 1
Half Baths 1
Three Quarter Bath 2
Year Built 1966
Annual Tax Amount $6,912
Tax Year 2024
Contingent None
Lot Size 0.880 Acres
Acres 0.88
Lot Dimensions 260 x 150
Property Description
Imagine living in a home where you feel like you are in paradise. The panoramic views are amazing, with a beautiful backyard lined with mature trees that provide privacy. You can enjoy these views through specialty-manufactured windows throughout the main living area. The house boasts numerous updates, from a kitchen with granite countertops and custom cherry cabinets to a great room with a stone fireplace and an open floor plan. The expansive living room features a brick fireplace, an adjoining formal dining room, and a grand front door entrance, with specialty-manufactured windows offering incredible views. The four bedrooms are on one level, including a sizable primary ensuite with a private deck offering views of the fire pit and beautiful rock and water features. The lower level offers another bedroom, bonus room, bathroom, and another family room that walks out to a fabulous patio complete with a ceiling to keep you dry while you are entertaining your friends and family, with unexpected features. This area leads to a private backyard with a rock water feature, a firepit area, and a sidewalk that connects to the main driveway. This home is waiting for you to make it your own.
Location
State MN
County Steele
Zoning Residential-Single Family
Rooms
Basement Block, Daylight/Lookout Windows, Finished, Walkout
Dining Room Living/Dining Room
Interior
Heating Forced Air
Cooling Central Air
Fireplaces Number 2
Fireplaces Type Brick, Family Room, Gas, Living Room, Stone
Fireplace Yes
Appliance Dishwasher, Exhaust Fan, Gas Water Heater, Microwave, Range, Refrigerator, Water Softener Owned
Exterior
Parking Features Attached Garage, Asphalt
Garage Spaces 2.0
Roof Type Asphalt
Building
Lot Description Tree Coverage - Medium
Story One
Foundation 2581
Sewer City Sewer/Connected
Water City Water/Connected, Private, Well
Level or Stories One
Structure Type Brick/Stone,Wood Siding
New Construction false
Schools
School District Owatonna
Read Less
Want to know what your home might be worth? Contact us for a FREE valuation!

Our team is ready to help you sell your home for the highest possible price ASAP





