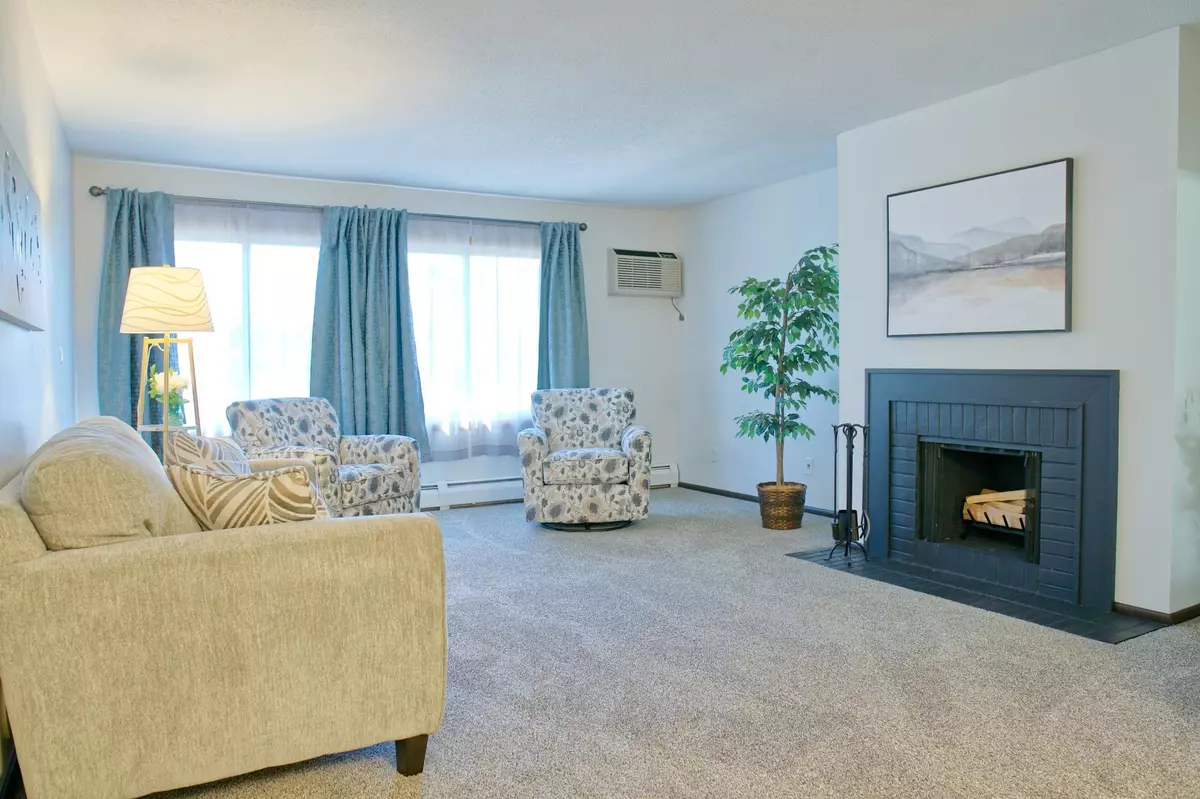$124,900
$124,900
For more information regarding the value of a property, please contact us for a free consultation.
10311 Cedar Lake RD #313 Minnetonka, MN 55305
1 Bed
1 Bath
812 SqFt
Key Details
Sold Price $124,900
Property Type Condo
Sub Type Low Rise
Listing Status Sold
Purchase Type For Sale
Square Footage 812 sqft
Price per Sqft $153
Subdivision Condo 0357 Cedar Ridge Condo
MLS Listing ID 6608361
Sold Date 10/28/24
Bedrooms 1
Full Baths 1
HOA Fees $391/mo
Year Built 1969
Annual Tax Amount $1,272
Tax Year 2024
Contingent None
Lot Dimensions common
Property Description
Hurry to see this beautifully renovated condo located in a prime section of the Twin Cities. The home boasts modern updates, new carpet, new flooring, newer stainless steel appliances and a completely renovated bathroom. The upgraded floor to ceiling mirrored closet doors add elegance as while opening up the space. Closets include shelf organizers to maximize space and efficiency. Cold weather is much easier here as you have an assigned parking space in the heated parking garage. The unit also comes with an assigned storage space. Heated pool, hot tub, amusement room, laundry, picnic area, playground and wooded area are also on site! You'll also have the convenience of quick access to both downtowns, major highways, public transit, shopping, restaurants, entertainment and more! Schedule your tour today!
Location
State MN
County Hennepin
Zoning Residential-Single Family
Rooms
Family Room Amusement/Party Room
Basement None
Interior
Heating Baseboard
Cooling Wall Unit(s)
Fireplaces Number 1
Fireplaces Type Wood Burning
Fireplace Yes
Appliance Stainless Steel Appliances
Exterior
Parking Features Assigned, Guest Parking, Heated Garage, Parking Garage
Garage Spaces 1.0
Pool Heated, Shared
Building
Story One
Foundation 812
Sewer City Sewer/Connected
Water City Water/Connected
Level or Stories One
Structure Type Vinyl Siding
New Construction false
Schools
School District Hopkins
Others
HOA Fee Include Maintenance Structure,Controlled Access,Hazard Insurance,Heating,Lawn Care,Maintenance Grounds,Parking,Professional Mgmt,Recreation Facility,Trash,Shared Amenities,Snow Removal
Restrictions Mandatory Owners Assoc,Pets - Cats Allowed,Rental Restrictions May Apply
Read Less
Want to know what your home might be worth? Contact us for a FREE valuation!

Our team is ready to help you sell your home for the highest possible price ASAP





