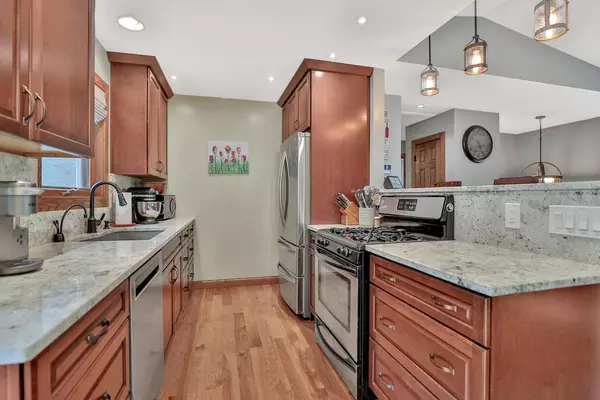$384,000
$380,000
1.1%For more information regarding the value of a property, please contact us for a free consultation.
904 11th ST Hudson, WI 54016
3 Beds
3 Baths
1,684 SqFt
Key Details
Sold Price $384,000
Property Type Single Family Home
Sub Type Single Family Residence
Listing Status Sold
Purchase Type For Sale
Square Footage 1,684 sqft
Price per Sqft $228
MLS Listing ID 6598400
Sold Date 10/29/24
Bedrooms 3
Full Baths 1
Half Baths 1
Three Quarter Bath 1
Year Built 1985
Annual Tax Amount $4,170
Tax Year 2024
Contingent None
Lot Size 0.630 Acres
Acres 0.63
Lot Dimensions 113x132
Property Description
This beautifully updated 3-bedroom, 3-bath home is nestled in a quaint neighborhood, offering a perfect blend of modern comforts and timeless charm. As you step inside, you're greeted by sleek floors, a cozy fireplace, and tasteful finishes throughout. The kitchen boasts stainless steel appliances and granite countertops, making it a dream for any home chef. Each bedroom is generously sized, with the primary suite offering a luxurious en-suite bath and walk-in closet. Located in a lovely area close to schools, parks, and convenient access to shopping and dining, this home is a true gem that combines style, comfort, and a prime location.
2017 New water heater. 2019 New aluminum siding. 2021 Plumbing and electrical updated throughout the house. 2023 New roof, leaf guard gutters, garage heater, and gas-burning fireplace in the living. 2024 New deck boards. Completely move-in ready!
Location
State WI
County St. Croix
Zoning Residential-Single Family
Rooms
Basement Block, Egress Window(s), Finished, Full
Dining Room Breakfast Bar, Informal Dining Room, Kitchen/Dining Room, Living/Dining Room
Interior
Heating Forced Air, Fireplace(s)
Cooling Central Air
Fireplaces Number 1
Fireplaces Type Gas, Living Room
Fireplace Yes
Appliance Dishwasher, Dryer, Microwave, Range, Refrigerator, Stainless Steel Appliances, Washer, Water Softener Owned
Exterior
Parking Features Attached Garage, Concrete, Heated Garage
Garage Spaces 1.0
Fence Invisible
Pool None
Roof Type Age 8 Years or Less
Building
Lot Description Tree Coverage - Medium
Story Split Entry (Bi-Level)
Foundation 832
Sewer City Sewer/Connected
Water City Water/Connected
Level or Stories Split Entry (Bi-Level)
Structure Type Aluminum Siding
New Construction false
Schools
School District Hudson
Read Less
Want to know what your home might be worth? Contact us for a FREE valuation!

Our team is ready to help you sell your home for the highest possible price ASAP





