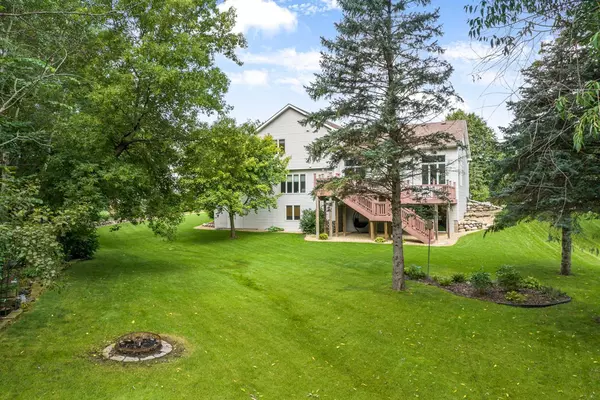$650,000
$650,000
For more information regarding the value of a property, please contact us for a free consultation.
526 Linden LN Lino Lakes, MN 55014
5 Beds
5 Baths
3,975 SqFt
Key Details
Sold Price $650,000
Property Type Single Family Home
Sub Type Single Family Residence
Listing Status Sold
Purchase Type For Sale
Square Footage 3,975 sqft
Price per Sqft $163
Subdivision Park Grove
MLS Listing ID 6577310
Sold Date 10/25/24
Bedrooms 5
Full Baths 2
Three Quarter Bath 3
Year Built 1994
Annual Tax Amount $6,833
Tax Year 2024
Contingent None
Lot Size 0.700 Acres
Acres 0.7
Lot Dimensions 59x267x256x150
Property Description
This beautifully maintained home offers comfort, style, and functionality. Discover your perfect sanctuary in this exceptional residence on almost 3/4 of an acre. Set on a picturesque lot with a serene pond at the back, ideal for ice-skating and hockey. Featuring a private main-floor suite, this home accommodates extended family with ease. Three bedrooms are conveniently located on one level, including the luxurious owner's suite. Updated gourmet kitchen with a large center island, brand-new cabinetry, and high-end appliances. Generous storage and versatile flex space offering endless possibilities, whether as a workout room, woodshop, or additional storage. Enjoy two-tier maintenance-free decking that extends your living space to the outdoors. Part of the extensive Lino Lakes trail system. Centennial Schools.
Location
State MN
County Anoka
Zoning Residential-Single Family
Rooms
Basement Block, Daylight/Lookout Windows, Drain Tiled, Finished, Full, Storage Space, Sump Pump, Walkout
Dining Room Living/Dining Room, Separate/Formal Dining Room
Interior
Heating Forced Air
Cooling Central Air
Fireplaces Number 2
Fireplaces Type Gas, Stone
Fireplace Yes
Appliance Dishwasher, Disposal, Dryer, Freezer, Gas Water Heater, Microwave, Range, Refrigerator, Washer, Water Softener Owned, Wine Cooler
Exterior
Parking Features Attached Garage, Concrete, Garage Door Opener, Insulated Garage
Garage Spaces 3.0
Waterfront Description Pond
Roof Type Age 8 Years or Less,Asphalt
Building
Lot Description Tree Coverage - Medium
Story Modified Two Story
Foundation 1895
Sewer City Sewer/Connected
Water City Water/Connected
Level or Stories Modified Two Story
Structure Type Brick/Stone,Vinyl Siding
New Construction false
Schools
School District Centennial
Read Less
Want to know what your home might be worth? Contact us for a FREE valuation!

Our team is ready to help you sell your home for the highest possible price ASAP





